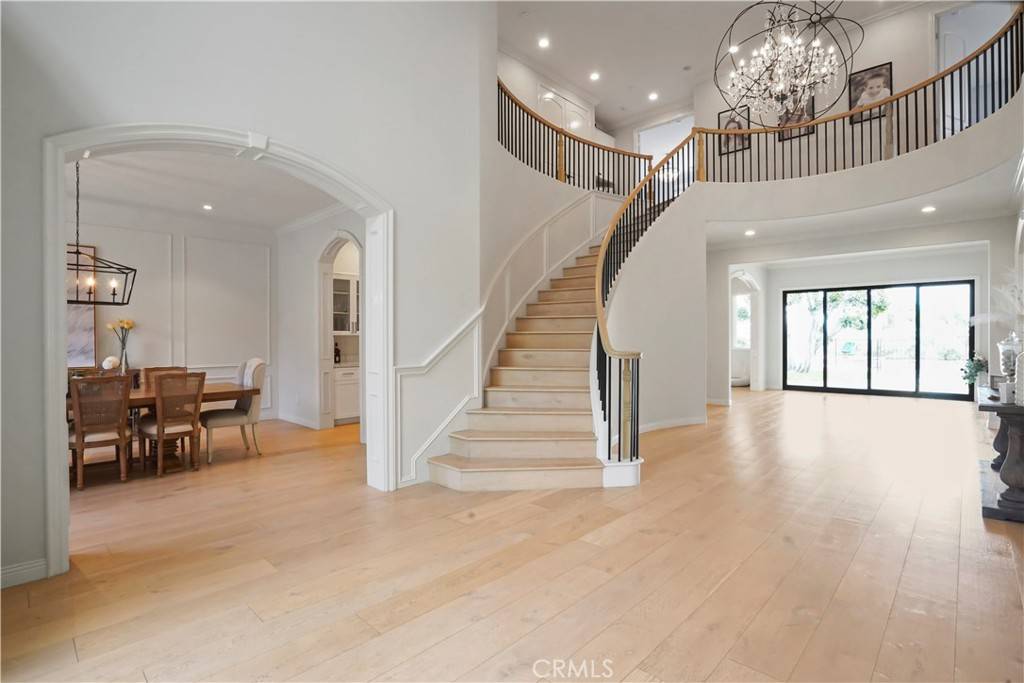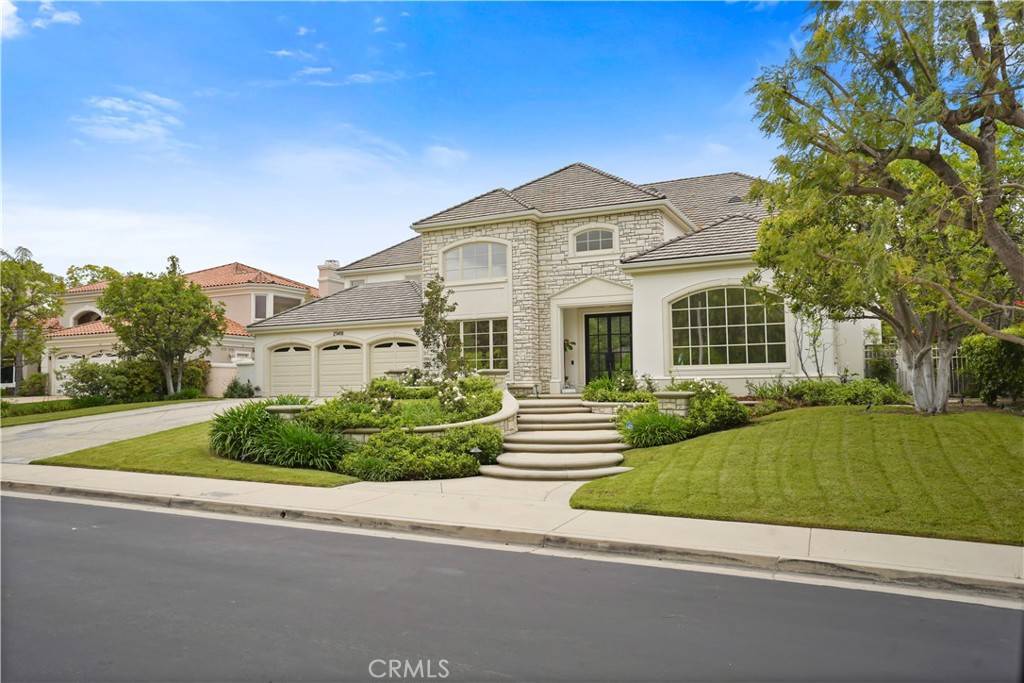25418 Cumberland LN Calabasas, CA 91302
6 Beds
7 Baths
6,810 SqFt
UPDATED:
Key Details
Property Type Single Family Home
Sub Type Single Family Residence
Listing Status Active
Purchase Type For Rent
Square Footage 6,810 sqft
MLS Listing ID SR25004931
Bedrooms 6
Full Baths 6
Half Baths 1
HOA Y/N Yes
Rental Info 12 Months
Year Built 1995
Lot Size 0.355 Acres
Property Sub-Type Single Family Residence
Property Description
Location
State CA
County Los Angeles
Area Clb - Calabasas
Zoning LCA21*
Rooms
Main Level Bedrooms 2
Interior
Interior Features Breakfast Bar, Built-in Features, Ceiling Fan(s), Crown Molding, Separate/Formal Dining Room, High Ceilings, Open Floorplan, Pantry, Partially Furnished, Paneling/Wainscoting, Stone Counters, Recessed Lighting, Two Story Ceilings, Bedroom on Main Level, Entrance Foyer, Instant Hot Water, Primary Suite, Walk-In Pantry, Walk-In Closet(s)
Heating Central
Cooling Central Air, Whole House Fan, Attic Fan
Flooring Stone, Tile, Wood
Fireplaces Type Family Room, Living Room, Primary Bedroom
Furnishings Furnished
Fireplace Yes
Appliance 6 Burner Stove, Built-In Range, Convection Oven, Double Oven, Freezer, Disposal, Gas Range, Hot Water Circulator, Ice Maker, Microwave, Refrigerator, Range Hood, Water Heater, Water Purifier, Dryer, Washer
Exterior
Garage Spaces 3.0
Garage Description 3.0
Pool Fenced, Gas Heat, Heated, In Ground, Private, Tile
Community Features Hiking, Mountainous, Storm Drain(s), Street Lights, Suburban, Sidewalks
Utilities Available Cable Available, Electricity Available, Natural Gas Available
Amenities Available Pickleball, Tennis Court(s)
View Y/N Yes
View Mountain(s)
Attached Garage Yes
Total Parking Spaces 3
Private Pool Yes
Building
Lot Description Back Yard, Cul-De-Sac, Front Yard, Sprinklers In Rear, Sprinklers In Front, Landscaped, Sprinkler System, Yard
Dwelling Type House
Story 2
Entry Level Two
Sewer Public Sewer
Water Public
Level or Stories Two
New Construction No
Schools
School District Las Virgenes
Others
Pets Allowed Cats OK, Dogs OK, Yes
Senior Community No
Tax ID 2049037042
Pets Allowed Cats OK, Dogs OK, Yes






