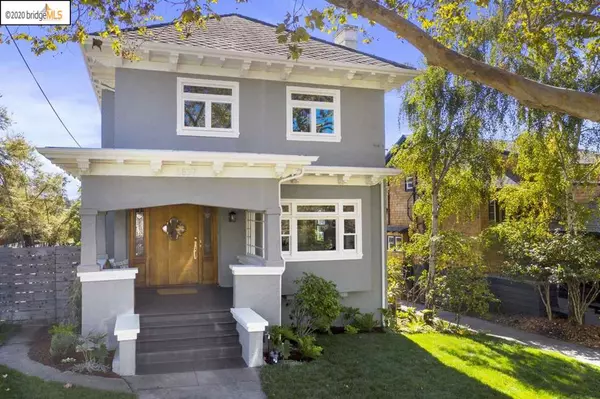$2,512,126
$2,395,000
4.9%For more information regarding the value of a property, please contact us for a free consultation.
5837 Ocean View Dr Oakland, CA 94618
3 Beds
3 Baths
2,716 SqFt
Key Details
Sold Price $2,512,126
Property Type Single Family Home
Sub Type Single Family Residence
Listing Status Sold
Purchase Type For Sale
Square Footage 2,716 sqft
Price per Sqft $924
Subdivision Rockridge
MLS Listing ID 40925483
Sold Date 12/01/20
Bedrooms 3
Full Baths 3
HOA Y/N No
Year Built 1912
Lot Size 5,662 Sqft
Property Description
Entertainer’s delight - 1912 Arts & Crafts home in the Heart of Rockridge - steps to BART, College Ave! Gloriously remodeled - current modern comfort, yet architecture details abound. Inside: high ceilings, floods of light, hardwood floors, chic white & gray palette sets off vintage architectural details. Entryway: built-in bench, stately staircase, stained glass window. Open flow everyone wants from living room (fireplace, leaded windows) through dining room (stained-glass hutch, box-beamed ceiling) to kitchen/family great room (entertainment island/bar) with glass “fold away” Nano doors to deck, backyard, lawn, outdoor living room, cooking island. Open gray/white/stainless kitchen suite, full bath, laundry alcove. Upstairs, primary bedroom suite has open glass bathroom, sunroom/office with views. 2 more spacious bedrooms both walk-in closets, vintage bath with tub. Lower level: plus room (Zoom, den, cinema), basement, storage. Deep driveway & ADU plans available to convert garage.
Location
State CA
County Alameda
Interior
Heating Forced Air, Wall Furnace
Flooring Concrete, Tile, Wood
Fireplaces Type Living Room, Wood Burning
Fireplace Yes
Appliance Gas Water Heater, Dryer, Washer
Exterior
Garage Garage, Off Street
Garage Spaces 2.0
Garage Description 2.0
Pool None
View Y/N Yes
View Hills, Trees/Woods
Roof Type Shingle
Attached Garage Yes
Total Parking Spaces 2
Private Pool No
Building
Lot Description Back Yard, Front Yard, Sprinklers Timer, Street Level
Story Two
Entry Level Two
Sewer Shared Septic
Level or Stories Two
Others
Tax ID 48A705226
Acceptable Financing Cash, Conventional
Listing Terms Cash, Conventional
Read Less
Want to know what your home might be worth? Contact us for a FREE valuation!

Our team is ready to help you sell your home for the highest possible price ASAP

Bought with Dana Reedy • Compass






