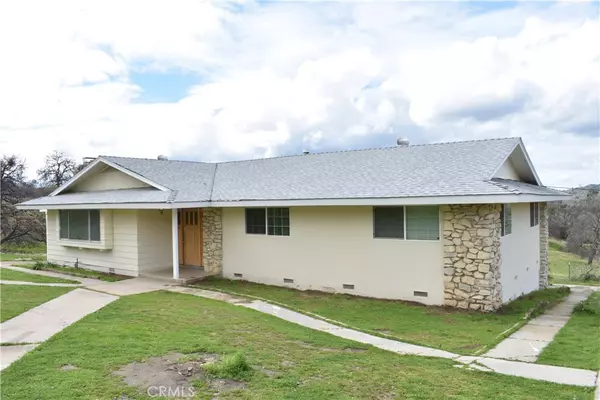$350,000
$400,000
12.5%For more information regarding the value of a property, please contact us for a free consultation.
3177 Oak Grove RD Mariposa, CA 95338
5 Beds
2 Baths
2,173 SqFt
Key Details
Sold Price $350,000
Property Type Single Family Home
Sub Type Single Family Residence
Listing Status Sold
Purchase Type For Sale
Square Footage 2,173 sqft
Price per Sqft $161
MLS Listing ID JT19069119
Sold Date 05/10/19
Bedrooms 5
Full Baths 1
Construction Status Repairs Cosmetic
HOA Y/N No
Year Built 1975
Lot Size 30.000 Acres
Property Description
Two homes on a 30 acre horse property with pond and two seasonal creeks. The first home is a charming and spacious single story 2173 sq. ft. house with large family and living room, both with fireplace and amazing views. Family room has four large windows and a sliding glass door that bring in plenty of natural light, and a fireplace for those cozy nights. Pleasing pastoral views from every window with some distant peak views. Recent upgrades include dull pain windows and high efficiency A/C. Two car detached garage can be used as a workshop. Second house is also on the ground level and a single story. It can be used for guests, a caretaker, or rental income. Good useable acreage and is fenced and cross-fenced for livestock, has two holding ponds and one large pond, a leveled off area for a horse arena, a chicken coop, and a storage shed. Spacious kitchen has a pantry, and ample counter space. The main house has a covered porch, and one deck that looks over the rolling hills. Welcome to this serene ranch where the deer and the wild turkeys play.
Location
State CA
County Mariposa
Area Mp2 - Mariposa 2
Rooms
Other Rooms Guest House, Shed(s), Storage, Two On A Lot, Workshop
Main Level Bedrooms 1
Interior
Interior Features Ceiling Fan(s), Laminate Counters, Pantry, All Bedrooms Down, Bedroom on Main Level, Main Level Master
Heating Central, Electric, High Efficiency, Heat Pump
Cooling Central Air, Electric, High Efficiency, Heat Pump
Flooring Carpet, Laminate, Stone, Tile, Vinyl
Fireplaces Type Bonus Room, Den, Family Room, Guest Accommodations, Living Room, Masonry, Recreation Room
Fireplace Yes
Appliance Built-In Range, Dishwasher, Electric Oven, Electric Water Heater, Propane Cooktop, Vented Exhaust Fan
Laundry Washer Hookup, Electric Dryer Hookup, Outside
Exterior
Parking Features Attached Carport, Asphalt, Carport, Door-Multi, Driveway, Garage Faces Front, Garage, Gravel, On Site, Paved, Private, RV Access/Parking, Garage Faces Side
Garage Spaces 2.0
Carport Spaces 1
Garage Description 2.0
Fence Barbed Wire
Pool None
Community Features Foothills, Fishing, Hiking, Hunting, Mountainous
Utilities Available Electricity Connected, Natural Gas Not Available, Phone Connected, Overhead Utilities
Waterfront Description Pond
View Y/N Yes
View Hills, Meadow, Mountain(s), Pond, Pasture, Rocks, Creek/Stream, Valley, Trees/Woods
Roof Type Composition,Spanish Tile
Accessibility Safe Emergency Egress from Home, Accessible Doors, Accessible Entrance
Porch Deck
Attached Garage No
Total Parking Spaces 3
Private Pool No
Building
Lot Description 26-30 Units/Acre, Back Yard, Sloped Down, Front Yard, Gentle Sloping, Horse Property, Lot Over 40000 Sqft, No Landscaping, Rolling Slope, Ranch
Faces East
Story One
Entry Level One
Foundation Combination, Concrete Perimeter, Pillar/Post/Pier
Sewer Septic Type Unknown
Water Well
Architectural Style Traditional
Level or Stories One
Additional Building Guest House, Shed(s), Storage, Two On A Lot, Workshop
New Construction No
Construction Status Repairs Cosmetic
Schools
School District Maricopa Unified
Others
Senior Community No
Tax ID 0182900050
Acceptable Financing Cash, Cash to New Loan, Conventional, Cal Vet Loan, FHA, Submit, USDA Loan, VA Loan
Horse Property Yes
Listing Terms Cash, Cash to New Loan, Conventional, Cal Vet Loan, FHA, Submit, USDA Loan, VA Loan
Financing Conventional
Special Listing Condition Standard
Read Less
Want to know what your home might be worth? Contact us for a FREE valuation!

Our team is ready to help you sell your home for the highest possible price ASAP

Bought with Julie Gerken • Century 21 Ditton Realty Oak






