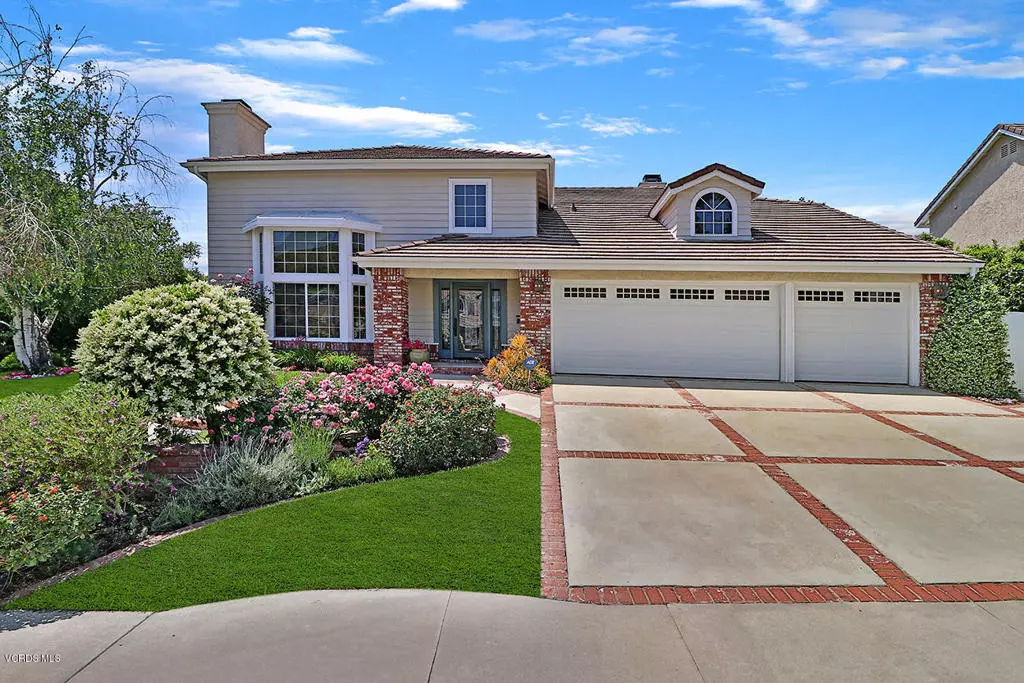$1,394,000
$1,395,000
0.1%For more information regarding the value of a property, please contact us for a free consultation.
5833 Middle Crest DR Agoura Hills, CA 91301
5 Beds
4 Baths
3,359 SqFt
Key Details
Sold Price $1,394,000
Property Type Single Family Home
Sub Type Single Family Residence
Listing Status Sold
Purchase Type For Sale
Square Footage 3,359 sqft
Price per Sqft $415
Subdivision Morrison Ranch South-889 - 889
MLS Listing ID 219005986
Sold Date 07/03/19
Bedrooms 5
Full Baths 3
Half Baths 1
Condo Fees $135
Construction Status Updated/Remodeled
HOA Fees $45/qua
HOA Y/N Yes
Year Built 1984
Lot Size 9,583 Sqft
Property Description
With prominent curb appeal in a highly sought-after neighborhood, this 5 bedroom home boasts wood flooring and abundant natural light from large windows. The open floor plan invites you into a serene Living Room with cathedral ceilings and an updated fireplace. Adjoining the Living Room is a nicely sized Dining room and updated eat-in Kitchen outfitted with custom cabinetry, granite counters, and high-end appliances. Entertaining is a dream with the expansive Family Room, complete with built-in cabinetry, updated fireplace, adjacent wet bar and room for friends to mill about. Large glass doors open to your own private oasis with a pool/spa, pergola covered patio, outdoor BBQ, grassy area and mountains off in the distance. Downstairs bedroom has full Bathroom with separate entrance to the backyard. Retreat upstairs to comfort and tranquility in the Master Suite with sitting area, fireplace, two closets with organizers and a renovated Master Bathroom featuring soaking tub, dual sink vanity and standing shower. Three additional Bedrooms share a remodeled hall Bathroom with oversized vanity. Three car attached garage, built-in cabinetry in halls for great storage and close to wonderful shopping, restaurants and entertainment. Award winning schools! It's home.
Location
State CA
County Los Angeles
Area Agoa - Agoura
Zoning AHR17000*
Interior
Interior Features Wet Bar, Cathedral Ceiling(s), Recessed Lighting, Storage, Wired for Sound, Bedroom on Main Level, Dressing Area, Walk-In Closet(s)
Heating Central, Natural Gas
Fireplaces Type Decorative, Family Room, Gas, Living Room, Master Bedroom, Raised Hearth
Fireplace Yes
Appliance Dishwasher, Gas Cooking, Disposal, Range Hood
Laundry Laundry Room
Exterior
Garage Concrete, Direct Access, Garage
Garage Spaces 3.0
Garage Description 3.0
Fence Block, Wrought Iron
Pool In Ground, Private
Utilities Available Cable Available
Amenities Available Other
Porch Concrete
Attached Garage Yes
Total Parking Spaces 3
Private Pool Yes
Building
Lot Description Lawn, Landscaped, Sprinkler System
Story 2
Entry Level Two
Level or Stories Two
Construction Status Updated/Remodeled
Schools
School District Las Virgenes
Others
HOA Name Morrison Ranch Estates
Tax ID 2056034013
Acceptable Financing Cash, Cash to Existing Loan, Cash to New Loan, Conventional
Listing Terms Cash, Cash to Existing Loan, Cash to New Loan, Conventional
Financing Conventional
Special Listing Condition Standard
Read Less
Want to know what your home might be worth? Contact us for a FREE valuation!

Our team is ready to help you sell your home for the highest possible price ASAP

Bought with Ric Prete • Coldwell Banker Residential Brokerage






