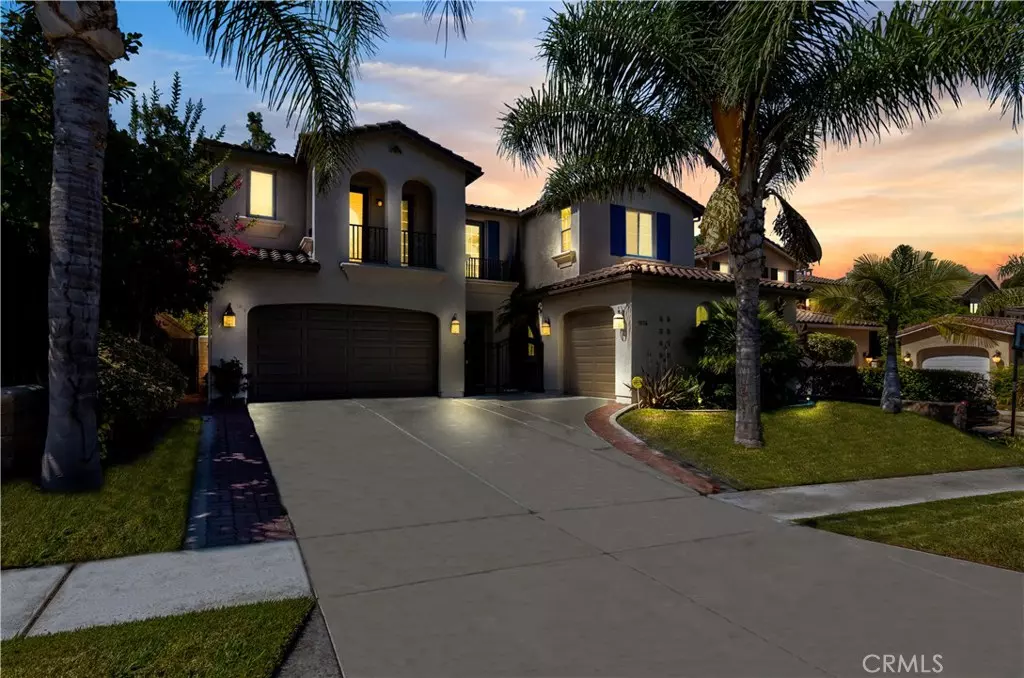$1,250,000
$1,299,000
3.8%For more information regarding the value of a property, please contact us for a free consultation.
1624 Tyler DR Fullerton, CA 92835
5 Beds
5 Baths
4,337 SqFt
Key Details
Sold Price $1,250,000
Property Type Single Family Home
Sub Type Single Family Residence
Listing Status Sold
Purchase Type For Sale
Square Footage 4,337 sqft
Price per Sqft $288
Subdivision Presidential Collection (Prsc)
MLS Listing ID PW19191405
Sold Date 12/09/19
Bedrooms 5
Full Baths 4
Half Baths 1
Condo Fees $180
HOA Fees $180/mo
HOA Y/N Yes
Year Built 2002
Lot Size 7,405 Sqft
Property Description
Prestigious Estate in a Gated Community of Presidential Collection. This lovely home is designed for impressive indoor and outdoor living, the 4,300 Sqft Features 5 bedrooms plus an office. Exquisite upgrades with an elegant grand sweeping staircase, designer entry with marble floors and vaulted ceilings. Open floor plan w/ a 2-story foyer. The main floor has a master suite, elegant executive office, powder room, formal dining room, spacious living room & gourmet kitchen, chef's delight 6 burner cook top,Oven, granite counter-tops/back-splash, island with breakfast nook, butlers pantry,built-in frige,newer custom flooring/fireplace. Upstairs has 4 bedrooms , a private balcony;The Master suite boasts of a grand retreat area,enormous walk-in closet with custom closet organizers, dual vanities/sinks,oversize tub,separate shower, 2nd master with walk-in closet. Laundry room on lower level, 3 attached car garage. The tranquil 7,300 Sqft private Backyard offers an expansive Landscape for a future Pool and gathering. A walk to the park, excellent neighborhood, Minutes from the Brea Mall,Coyote Hills Golf Course, Cal Sate Fullerton, Freeway Access.World Class Shopping/Dining.
Location
State CA
County Orange
Area 83 - Fullerton
Rooms
Main Level Bedrooms 1
Interior
Interior Features Bedroom on Main Level, Galley Kitchen, Jack and Jill Bath, Loft, Walk-In Pantry
Heating Forced Air
Cooling Central Air
Flooring Carpet, Laminate, Tile, Wood
Fireplaces Type Family Room, Living Room
Fireplace Yes
Appliance 6 Burner Stove, Dishwasher
Laundry Electric Dryer Hookup, Gas Dryer Hookup, Inside, Laundry Room
Exterior
Garage Spaces 3.0
Garage Description 3.0
Pool None
Community Features Curbs, Gutter(s), Street Lights, Sidewalks
Amenities Available Maintenance Grounds, Other
View Y/N No
View None
Porch Concrete, Patio
Attached Garage Yes
Total Parking Spaces 3
Private Pool No
Building
Lot Description Garden, Sprinklers In Rear, Sprinklers In Front, Sprinkler System
Story Two
Entry Level Two
Sewer Public Sewer
Water Public
Level or Stories Two
New Construction No
Schools
School District Fullerton Joint Union High
Others
HOA Name Cannon Mgmt
Senior Community No
Tax ID 28447135
Acceptable Financing Cash, Cash to New Loan, Conventional
Listing Terms Cash, Cash to New Loan, Conventional
Financing Conventional
Special Listing Condition Standard
Read Less
Want to know what your home might be worth? Contact us for a FREE valuation!

Our team is ready to help you sell your home for the highest possible price ASAP

Bought with Jin Rhee • Coldwell Banker Best Realty






