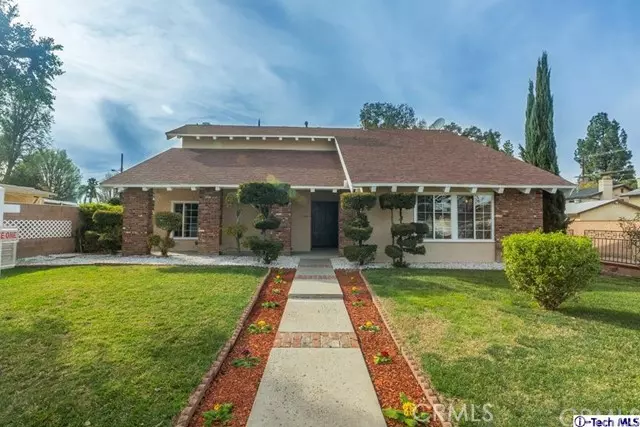$705,000
$699,988
0.7%For more information regarding the value of a property, please contact us for a free consultation.
7545 Shoup AVE West Hills, CA 91307
4 Beds
3 Baths
2,160 SqFt
Key Details
Sold Price $705,000
Property Type Single Family Home
Sub Type Single Family Residence
Listing Status Sold
Purchase Type For Sale
Square Footage 2,160 sqft
Price per Sqft $326
MLS Listing ID 318000479
Sold Date 04/27/18
Bedrooms 4
Full Baths 2
Half Baths 1
Construction Status Updated/Remodeled
HOA Y/N No
Year Built 1979
Lot Size 6,751 Sqft
Property Description
WEST HILLS GEM!!! Large, Completely Remodeled Two Story Home, with Manicured Landscaping & Fruit trees, Great for Entertaining, in Great Area of West Hills. Perfect for First Time Home Buyers looking for a Large (2160 SF), Completely Remodeled, Move-In Ready, Affordable Home. Home Features 4 bedrooms and 3 bathrooms; Great Open Floor Plan; Extremely Light and Bright, with New lighting and LED Recessed Lighting Throughout; Large Beamed High Ceiling Living room; Large Family Room with Fireplace; One bedroom & bathroom down stairs; Formal Dining Room; Large Master bedroom with En-Suite Master Bath & Walk-In Closet; Additional Bonus Room(un-permitted/not in SF) upstairs. New Wood Laminate flooring throughout; Modern Tile flooring in Bathrooms; Stainless Steel Appliances; Newer Central Air Conditioning; Copper Plumbing & New Tankless Water Heater; Updated Dual-pane Vinyl Windows throughout; Pre-Wired for Surveillance System; Whole Home CAT5 Wiring; Shingle Roof; Large, 2 car garage with A/C, in back with plenty of Storage; plus, an Added Bonus Room(un-permitted/not in SF) with A/C, next to garage, that can be used as an Office or Storage; Plus Gated Toy Car Parking. Close to shopping and Great School District. A REAL MUST SEE!
Location
State CA
County Los Angeles
Area Weh - West Hills
Zoning LARS
Interior
Interior Features Breakfast Bar, Ceiling Fan(s), Separate/Formal Dining Room, High Ceilings, Primary Suite, Walk-In Closet(s)
Cooling Central Air, Wall/Window Unit(s)
Flooring Laminate, Wood
Fireplaces Type Family Room, See Remarks
Fireplace Yes
Appliance Counter Top, Disposal, Gas Oven, Microwave, Tankless Water Heater
Laundry Electric Dryer Hookup, Gas Dryer Hookup, Upper Level
Exterior
Parking Features Door-Single, Garage, Golf Cart Garage
Garage Spaces 2.0
Garage Description 2.0
Fence Block, Brick, Wrought Iron
View Y/N No
Roof Type Shingle
Attached Garage Yes
Total Parking Spaces 3
Private Pool No
Building
Lot Description Drip Irrigation/Bubblers, Sprinklers In Front, Sprinkler System
Story 2
Entry Level One,Two
Foundation Slab
Level or Stories One, Two
Construction Status Updated/Remodeled
Others
Tax ID 2022019041
Security Features Closed Circuit Camera(s),Carbon Monoxide Detector(s),Fire Detection System,Smoke Detector(s),Security Lights
Acceptable Financing Cash, Cash to New Loan, Conventional
Listing Terms Cash, Cash to New Loan, Conventional
Financing Cash to New Loan
Special Listing Condition Standard
Read Less
Want to know what your home might be worth? Contact us for a FREE valuation!

Our team is ready to help you sell your home for the highest possible price ASAP

Bought with Edmund Bardi • RE/MAX One






