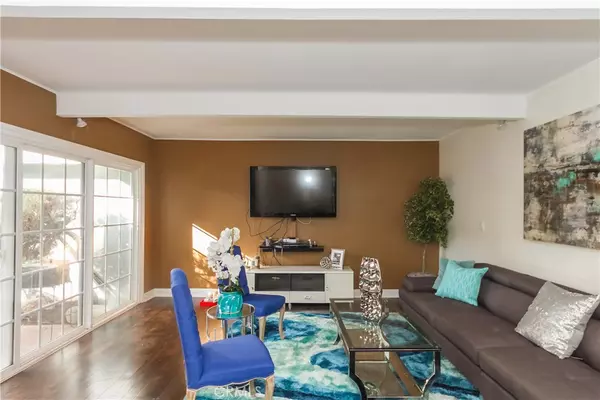$1,250,000
$1,250,000
For more information regarding the value of a property, please contact us for a free consultation.
2748 Mountain Pine DR La Crescenta, CA 91214
3 Beds
2 Baths
1,912 SqFt
Key Details
Sold Price $1,250,000
Property Type Single Family Home
Sub Type Single Family Residence
Listing Status Sold
Purchase Type For Sale
Square Footage 1,912 sqft
Price per Sqft $653
MLS Listing ID PW18045525
Sold Date 05/23/18
Bedrooms 3
Full Baths 2
Construction Status Updated/Remodeled
HOA Y/N No
Year Built 1964
Property Description
Brand New Roof is being installed! Rare opportunity to own an Atrium-style, mid-century modern home in the Pinecrest development of La Crescenta. This property is on a prime, oversized lot on Mountain Pine Drive. This home has been elegantly remodeled throughout and features an exceptional open layout which receives abundant natural light throughout the day. The single story home features an open layout with a separate family room, living room as well as a formal dining room. All three bedrooms are very spacious and the master suite opens up to the quaint backyard. The backyard features a beautiful pool surrounded by mature trees that provide excellent privacy and scenic mountain views. The fabulous backyard is perfect for entertaining guests and offers a calming escape from the busy city life in the comfort of your own home. Located in a distinguished, blue-ribbon school district and several parks throughout the community. This home is a great home that you don't want to miss out on.
Location
State CA
County Los Angeles
Area 635 - La Crescenta/Glendale Montrose & Annex
Rooms
Main Level Bedrooms 3
Interior
Interior Features Beamed Ceilings, Breakfast Bar, Separate/Formal Dining Room, Eat-in Kitchen, High Ceilings, Country Kitchen, Open Floorplan, Stone Counters, Recessed Lighting, All Bedrooms Down, Bedroom on Main Level, French Door(s)/Atrium Door(s), Main Level Primary
Heating Forced Air
Cooling Central Air
Flooring Laminate, Tile, Wood
Fireplaces Type Gas, Living Room
Fireplace Yes
Appliance 6 Burner Stove, Dishwasher, Gas Oven, Gas Range, Vented Exhaust Fan, Water Heater
Laundry In Garage
Exterior
Parking Features Concrete, Garage
Garage Spaces 2.0
Garage Description 2.0
Fence Good Condition, Wood
Pool In Ground, Private, Tile
Community Features Sidewalks
Utilities Available Electricity Connected, Natural Gas Connected, Phone Available, Sewer Connected, Water Connected
View Y/N Yes
View Mountain(s), Pool
Roof Type Tile
Porch Concrete, Deck, Open, Patio
Attached Garage No
Total Parking Spaces 2
Private Pool Yes
Building
Lot Description Level, Value In Land
Story 1
Entry Level One
Sewer Public Sewer
Water Public
Architectural Style Mid-Century Modern
Level or Stories One
New Construction No
Construction Status Updated/Remodeled
Schools
Elementary Schools Monte Vista
Middle Schools Rosemont
High Schools Crescenta Valley
School District Los Angeles Unified
Others
Senior Community No
Tax ID 5866035022
Security Features Carbon Monoxide Detector(s),Smoke Detector(s)
Acceptable Financing Cash, Conventional, 1031 Exchange, Fannie Mae, VA Loan
Listing Terms Cash, Conventional, 1031 Exchange, Fannie Mae, VA Loan
Financing Conventional
Special Listing Condition Standard
Read Less
Want to know what your home might be worth? Contact us for a FREE valuation!

Our team is ready to help you sell your home for the highest possible price ASAP

Bought with Beatrice De Jong • O L Realty





