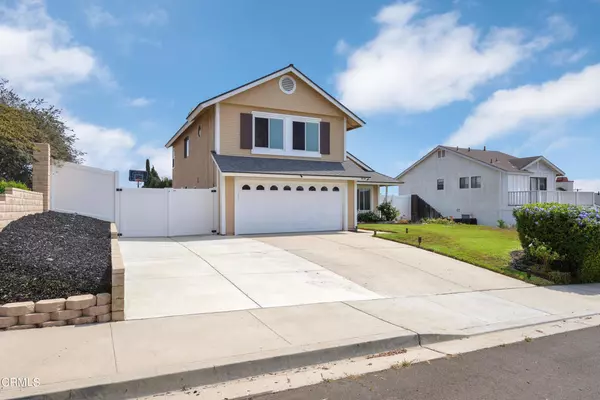$775,000
$719,000
7.8%For more information regarding the value of a property, please contact us for a free consultation.
1414 Fallen Leaf AVE Ventura, CA 93004
4 Beds
3 Baths
1,634 SqFt
Key Details
Sold Price $775,000
Property Type Single Family Home
Sub Type Single Family Residence
Listing Status Sold
Purchase Type For Sale
Square Footage 1,634 sqft
Price per Sqft $474
Subdivision Woodside Cottages 3 - 404303
MLS Listing ID V1-7956
Sold Date 10/07/21
Bedrooms 4
Full Baths 2
Half Baths 1
Construction Status Repairs Cosmetic
HOA Y/N No
Year Built 1987
Lot Size 8,093 Sqft
Lot Dimensions Public Records
Property Description
Lovely East Ventura home is now looking for its next owners! All bedrooms are upstairs and includes a large master suite with vaulted ceilings and a walk in closet. Downstairs you'll find living room, family room, updated kitchen with granite counters and newer LG appliances. Private RV access behind a gate is a huge plus for any adventure types, or you can use it as a mini sport court like the current owners. Want to grow some fruits/vegetables? If so, you've got a variety of places to do so. Your new backyard also features a 9 person spa for those leisurely soaks with your favorite people. Other recent upgrades to be excited about is a new 50 year roof that was installed in 2020, as well as a new water heater and softener in 2018. This home is conveniently located close to schools, parks, shopping, 101, 126, and 118 freeways. Interested? I'm sure you are, so please reach out ASAP to schedule your private viewing!
Location
State CA
County Ventura
Area Vc28 - Wells Rd. East To City Limit
Building/Complex Name Fritz Huntsinger Youth Sports Park
Zoning R16
Interior
Interior Features Wet Bar, Cathedral Ceiling(s), Granite Counters, Recessed Lighting, All Bedrooms Up, Walk-In Closet(s)
Heating Central, Electric, Fireplace(s), Natural Gas, Solar, See Remarks
Cooling None
Flooring Carpet, Tile, Wood
Fireplaces Type Family Room, Gas, Gas Starter
Fireplace Yes
Appliance Dishwasher, Gas Oven, Gas Range, Gas Water Heater, Microwave, Refrigerator, Water To Refrigerator, Dryer, Washer
Laundry Washer Hookup, Gas Dryer Hookup, In Garage
Exterior
Parking Features Door-Multi, Direct Access, Driveway, Garage Faces Front, Garage, Garage Door Opener, RV Gated, RV Access/Parking, On Street
Garage Spaces 2.0
Garage Description 2.0
Fence Brick, Vinyl, Wood
Pool None
Community Features Curbs, Golf, Park, Street Lights, Sidewalks
Utilities Available Cable Available, Electricity Connected, Natural Gas Connected, Other, Phone Available, Sewer Connected, See Remarks, Water Connected
View Y/N Yes
View City Lights, Neighborhood
Roof Type Shingle,See Remarks
Porch Concrete
Attached Garage Yes
Total Parking Spaces 2
Private Pool No
Building
Lot Description Back Yard, Sloped Down, Front Yard, Landscaped, Level
Faces Southwest
Story 2
Entry Level Two
Foundation Slab
Sewer Public Sewer
Water Public
Level or Stories Two
New Construction No
Construction Status Repairs Cosmetic
Schools
Middle Schools Balboa
Others
Senior Community No
Tax ID 1290094065
Security Features Carbon Monoxide Detector(s),Fire Rated Drywall,Smoke Detector(s)
Acceptable Financing Submit
Listing Terms Submit
Financing FHA
Special Listing Condition Standard
Read Less
Want to know what your home might be worth? Contact us for a FREE valuation!

Our team is ready to help you sell your home for the highest possible price ASAP

Bought with Grace Lindgren • Sotheby's International Realty






