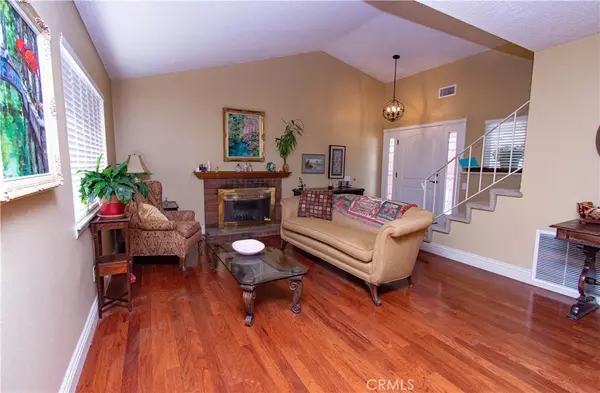$890,000
$880,000
1.1%For more information regarding the value of a property, please contact us for a free consultation.
21026 Mountain Glen CIR Lake Forest, CA 92630
3 Beds
3 Baths
1,815 SqFt
Key Details
Sold Price $890,000
Property Type Single Family Home
Sub Type SingleFamilyResidence
Listing Status Sold
Purchase Type For Sale
Square Footage 1,815 sqft
Price per Sqft $490
Subdivision Wind Rows (Wr)
MLS Listing ID LG21196787
Sold Date 10/12/21
Bedrooms 3
Full Baths 2
Half Baths 1
Construction Status AdditionsAlterations
HOA Y/N No
Year Built 1981
Lot Size 4,051 Sqft
Property Description
This beautiful 3 bedroom, 2 1/2 bath home is nestled on a cul-de-sac in the Wind Rows neighborhood of Lake Forest. No Mello Roos, No Association. Kitchen with granite countertops, greenhouse kitchen window. Spacious master suite with a peek-a-boo view of Saddleback Mountain, double closet. Two additional bedrooms each with window ledge seating. Natural light & airy vaulted ceilings in family room. Living room with vaulted ceiling, hardwood floors, brick fireplace and a new entryway door. Large patio doors leading to the backyard. Hardscaped backyard with an Apple and Avocado tree. Solar system included with the sale. Roof replaced. HVAC replaced. Replacement windows. Two car direct access garage. Minutes from the 241, El Toro and other transportation corridors.
Location
State CA
County Orange
Area Ln - Lake Forest North
Interior
Interior Features CeilingFans, GraniteCounters, HighCeilings, RecessedLighting, AllBedroomsUp, Attic, EntranceFoyer
Heating ForcedAir
Cooling CentralAir
Flooring Carpet, Tile, Vinyl, Wood
Fireplaces Type LivingRoom, WoodBurning
Fireplace Yes
Appliance Dishwasher, ElectricRange, Disposal, GasWaterHeater, VentedExhaustFan
Laundry ElectricDryerHookup, InGarage
Exterior
Garage DirectAccess, DoorSingle, Driveway, Garage
Garage Spaces 2.0
Garage Description 2.0
Fence Wood
Pool None
Community Features StreetLights, Suburban, Sidewalks
Utilities Available ElectricityConnected, SewerConnected, WaterConnected
View Y/N Yes
View PeekABoo
Roof Type Shingle
Accessibility None
Porch Concrete, Open, Patio, Terrace
Attached Garage Yes
Total Parking Spaces 2
Private Pool No
Building
Lot Description CulDeSac
Story 2
Entry Level Two
Foundation None
Sewer PublicSewer
Water Public
Architectural Style Contemporary
Level or Stories Two
New Construction No
Construction Status AdditionsAlterations
Schools
School District Saddleback Valley Unified
Others
Senior Community No
Tax ID 83745205
Security Features CarbonMonoxideDetectors
Acceptable Financing Cash, CashtoNewLoan, Conventional
Listing Terms Cash, CashtoNewLoan, Conventional
Financing Conventional
Special Listing Condition Standard
Read Less
Want to know what your home might be worth? Contact us for a FREE valuation!

Our team is ready to help you sell your home for the highest possible price ASAP

Bought with Joy Cuda • Beach Properties






