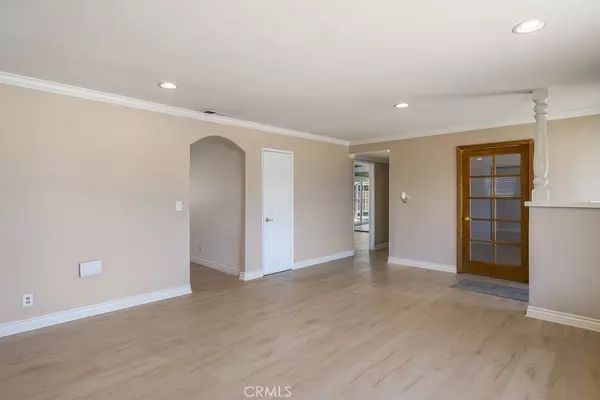$950,000
$899,500
5.6%For more information regarding the value of a property, please contact us for a free consultation.
12132 Diamond ST Garden Grove, CA 92845
4 Beds
2 Baths
1,640 SqFt
Key Details
Sold Price $950,000
Property Type Single Family Home
Sub Type SingleFamilyResidence
Listing Status Sold
Purchase Type For Sale
Square Footage 1,640 sqft
Price per Sqft $579
Subdivision East Gate (Esgt)
MLS Listing ID PW21150671
Sold Date 10/25/21
Bedrooms 4
Full Baths 2
Construction Status UpdatedRemodeled
HOA Y/N No
Year Built 1958
Lot Size 6,198 Sqft
Property Description
This Eastgate home is in the perfect location. In West Garden Grove, it offers easy access to the 405 and 22 freeways and it is just minutes away from business or play. Just a few blocks from Seal Beach and Old Ranch Country Club to the west or Disneyland and Knott’s Berry Farm to the east, it is in the heart of the action, yet the area is tranquil. An expanded Windsor plan, this incredible home offers 4 bedrooms, 2 baths and a family room. It has had meticulous maintenance including fresh paint throughout, new kitchen cabinets, a newer roof, dual pane windows including a gorgeous bay window in front and a solar system (that will be paid off by the Seller through closing.) The back yard is an oasis dedicated to living the California Lifestyle with a stunning salt water pebble finished pool, elevated spa with waterfall and energy efficient variable speed pump. There is a removable safety fence to protect the little ones. The nearby schools are excellent – Enders elementary, Bell middle school and Pacifica High School. The neighborhood is fantastic with planned annual events, concerts in the park, a farmer’s market and block parties. This will make a wonderful home for years to come.
Location
State CA
County Orange
Area 46 - Eastgate
Rooms
Main Level Bedrooms 4
Interior
Interior Features CeilingFans, GraniteCounters, RecessedLighting, AllBedroomsDown
Heating Central, ForcedAir
Cooling CentralAir
Flooring Laminate, Tile
Fireplaces Type Gas, LivingRoom
Fireplace Yes
Appliance ElectricRange, GasCooktop, Disposal, Refrigerator
Laundry InKitchen
Exterior
Garage Spaces 2.0
Garage Description 2.0
Fence Block
Pool Fenced, Filtered, GasHeat, Heated, InGround, Private
Community Features Suburban
View Y/N Yes
View Neighborhood, Pool
Roof Type Composition
Porch Concrete
Attached Garage Yes
Total Parking Spaces 5
Private Pool Yes
Building
Lot Description SprinklerSystem, Yard
Story 1
Entry Level One
Foundation Slab
Sewer SewerTapPaid
Water Public
Level or Stories One
New Construction No
Construction Status UpdatedRemodeled
Schools
Elementary Schools Enders
Middle Schools Bell
High Schools Pacifica
School District Garden Grove Unified
Others
Senior Community No
Tax ID 13019329
Security Features CarbonMonoxideDetectors,SmokeDetectors
Acceptable Financing Cash, CashtoNewLoan, Conventional, FannieMae, VALoan, VANoLoan, VANoNoLoan
Green/Energy Cert Solar
Listing Terms Cash, CashtoNewLoan, Conventional, FannieMae, VALoan, VANoLoan, VANoNoLoan
Financing Conventional
Special Listing Condition Standard
Read Less
Want to know what your home might be worth? Contact us for a FREE valuation!

Our team is ready to help you sell your home for the highest possible price ASAP

Bought with Peter Nguyen • Greenfield Realty






