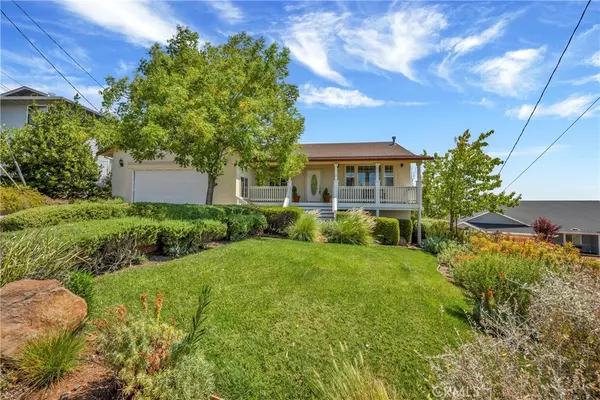$302,000
$310,000
2.6%For more information regarding the value of a property, please contact us for a free consultation.
19528 Stonegate RD Hidden Valley Lake, CA 95467
2 Beds
2 Baths
1,628 SqFt
Key Details
Sold Price $302,000
Property Type Single Family Home
Sub Type SingleFamilyResidence
Listing Status Sold
Purchase Type For Sale
Square Footage 1,628 sqft
Price per Sqft $185
MLS Listing ID LC21187860
Sold Date 12/10/21
Bedrooms 2
Full Baths 2
Condo Fees $235
HOA Fees $235/mo
HOA Y/N Yes
Year Built 2004
Lot Size 0.595 Acres
Property Description
OUTSTANDING OPPORTUNITY! If you are searching for a home with views, in a spectacular location, look no further! This property has a lot of potential and is priced to sell. 2 Bedrooms, plus Office/Den and 2 full Baths with over 1600 square feet of living space on over 1/2 acre parcel. Great cul-de-sac location in the gated community of Hidden Valley Lake, CA. Home features a great open floor plan with soaring vaulted ceiling and high ceilings throughout. Kitchen with bar counter and tons of storage in the large pantry closets. Oversized Master Suite comes with walk-in closet and exterior access to the expansive covered back deck to soak in those views! Master Bathroom features dual vanities, tile flooring and separate shower and jetted tub. Attached 2 car garage complete with storage cabinets and laundry area with washer and dryer. The lush front yard is completely landscaped, on sprinkler system, and the fenced back yard is spacious featuring numerous trees and plants. Property is being sold AS-IS.
Location
State CA
County Lake
Area Lchvl - Hidden Valley Lake
Zoning R1
Rooms
Main Level Bedrooms 2
Interior
Interior Features CeilingFans, CathedralCeilings, HighCeilings, LivingRoomDeckAttached, OpenFloorplan, Pantry, Storage, TileCounters, BedroomonMainLevel, MainLevelMaster, WalkInClosets
Heating Central
Cooling CentralAir
Flooring Carpet, Tile, Vinyl
Fireplaces Type LivingRoom
Fireplace Yes
Appliance Dishwasher, ElectricOven, ElectricRange, Microwave, Refrigerator, WaterHeater
Laundry InGarage
Exterior
Exterior Feature Lighting, RainGutters
Parking Features Concrete, DoorSingle, GarageFacesFront, Garage
Garage Spaces 2.0
Garage Description 2.0
Pool Community, InGround, Association
Community Features DogPark, Fishing, Golf, Hiking, Lake, Park, Rural, Pool
Utilities Available CableAvailable, ElectricityConnected, Propane, PhoneAvailable, WaterConnected
Amenities Available CallforRules, ControlledAccess, SportCourt, Dock, DogPark, GolfCourse, MeetingRoom, OutdoorCookingArea, Barbecue, Other, PicnicArea, Pier, Playground, Pool, PetRestrictions, PetsAllowed, Guard, Security, TennisCourts, Trails
View Y/N Yes
View Hills, Mountains, Neighborhood, Panoramic
Porch Covered, Deck, FrontPorch, Porch
Attached Garage Yes
Total Parking Spaces 2
Private Pool No
Building
Lot Description BackYard, FrontYard, Lawn, Landscaped, Level, SprinklerSystem
Story 1
Entry Level One
Sewer Unknown
Water Public
Level or Stories One
New Construction No
Schools
Elementary Schools Coyote Valley
Middle Schools Middletown
High Schools Middletown
School District Middletown Unified
Others
HOA Name HVLA
Senior Community No
Tax ID 142221170000
Security Features CarbonMonoxideDetectors,SmokeDetectors
Acceptable Financing Cash, CashtoNewLoan, Conventional, FHA, VALoan
Listing Terms Cash, CashtoNewLoan, Conventional, FHA, VALoan
Financing Conventional
Special Listing Condition Trust
Read Less
Want to know what your home might be worth? Contact us for a FREE valuation!

Our team is ready to help you sell your home for the highest possible price ASAP

Bought with Yvette Sloan • NextHome Yvette Sloan






