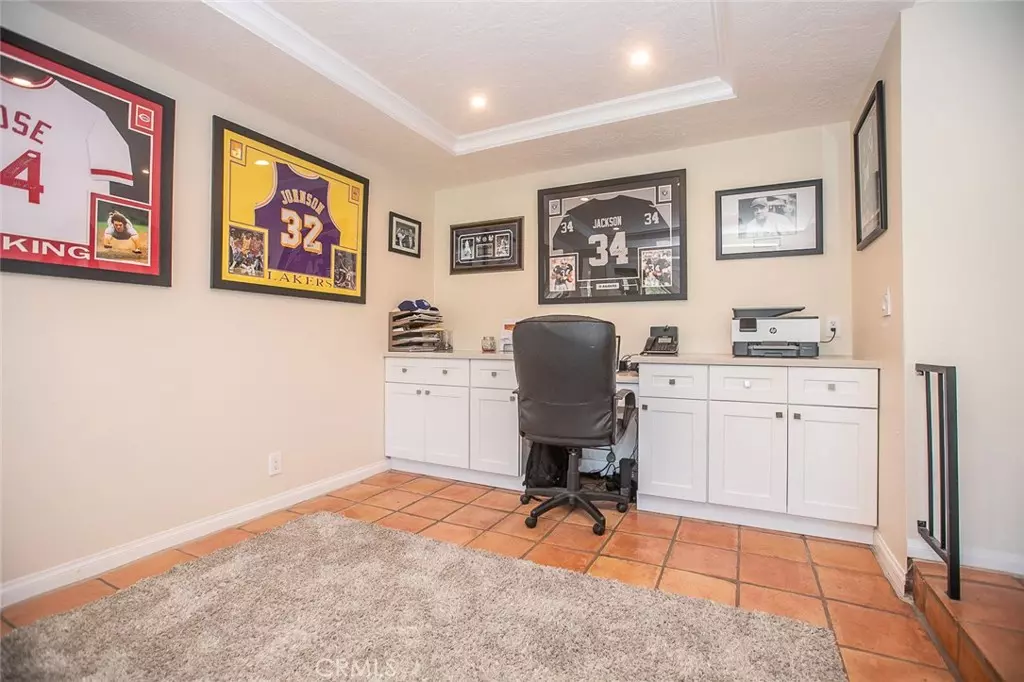$1,050,000
$1,085,000
3.2%For more information regarding the value of a property, please contact us for a free consultation.
7070 Canyon Crest RD Whittier, CA 90602
3 Beds
3 Baths
2,591 SqFt
Key Details
Sold Price $1,050,000
Property Type Single Family Home
Sub Type Single Family Residence
Listing Status Sold
Purchase Type For Sale
Square Footage 2,591 sqft
Price per Sqft $405
MLS Listing ID PW21257002
Sold Date 02/18/22
Bedrooms 3
Full Baths 3
Construction Status Turnkey
HOA Y/N No
Year Built 1980
Lot Size 0.575 Acres
Property Sub-Type Single Family Residence
Property Description
Tucked into the hills in a sought-after Whittier location, this incredible home is a must-see! Ready for you to move in, unpack, and enjoy, this beautifully remodeled residence features top-of-the-line finishes and extensive upgrades waiting to be explored. Intricately detailed, wrought-iron doors invite you to step into the impressive layout anchored by grand columns. Recessed lighting adorns both coffered and wood-clad ceilings to add an elegant touch throughout. Tile flooring cascades from the entry, past the built-in office nook, and continues to the other main gathering areas. Hardwood-style flooring lends a warm ambiance to the living room as you gather around the fireplace for brief catch-ups while enjoying the sights of verdant surroundings through expansive glass sliders.
A vintage chandelier casts an elegant glow over the dining area to create a perfect spot for dinner get-togethers. Seamlessly move to the kitchen to whip up gourmet meals equipped with a suite of stainless steel appliances that include a custom industrial hood. For your convenience, you'll have plenty of gorgeous cabinetry with soft-closing and slide-out pantry drawers paired with sleek granite countertops backed by a stunning travertine tile backsplash. The home chef can easily entertain by the curved island that accommodates multiple visitors, plus there's a wet bar with a fridge and a wine rack to store celebratory beverages.
Retire to the comfort of the private retreats where newly installed soft carpet flooring adds comfort underfoot. Two bedrooms showcase fully upgraded baths and balcony access, including the primary suite with its own fireplace for cozying up on cold evenings. Tray ceilings adorned with recessed lighting glimmer overhead, and it also features an exquisitely tiled ensuite with a double vanity as well as a generously sized glass-enclosed shower.
Relish in the relaxing breeze on the covered patio that comes with a ceiling fan to keep you cool. It leads to the semi-wraparound fiber-grade deck where you can cap off the day with a glass of wine while the setting sun paints magical streaks across the sky. Other noteworthy features include a laundry room with additional storage, a tankless water heater, a water filtration system, an oversized 2-car garage, and RV/boat parking. Discover multiple upgrades, such as new dual-pane windows, doors with UV light protection and Teflon trim, central A/C, and a heating unit. Take this chance to treat yourself.
Location
State CA
County Los Angeles
Area 699 - Not Defined
Zoning WHR120000*
Rooms
Main Level Bedrooms 2
Interior
Interior Features Granite Counters, See Remarks
Heating Central
Cooling Central Air
Flooring Carpet, See Remarks
Fireplaces Type Living Room, Primary Bedroom
Fireplace Yes
Appliance Dishwasher
Laundry Inside
Exterior
Parking Features Concrete, Driveway, Gravel, RV Potential, RV Access/Parking, Shared Driveway
Garage Spaces 1.0
Garage Description 1.0
Pool None
Community Features Suburban
Utilities Available Electricity Available, Natural Gas Available, See Remarks, Water Available
View Y/N Yes
View Hills
Roof Type See Remarks
Accessibility See Remarks
Porch Deck
Total Parking Spaces 1
Private Pool No
Building
Lot Description 0-1 Unit/Acre
Story 2
Entry Level Two
Foundation See Remarks
Sewer Septic Type Unknown
Water Public
Architectural Style See Remarks
Level or Stories Two
New Construction No
Construction Status Turnkey
Schools
High Schools Whittier
School District Whittier Union High
Others
Senior Community No
Tax ID 8138018014
Acceptable Financing Cash, Cash to New Loan, Submit
Listing Terms Cash, Cash to New Loan, Submit
Financing Conventional
Special Listing Condition Standard
Read Less
Want to know what your home might be worth? Contact us for a FREE valuation!

Our team is ready to help you sell your home for the highest possible price ASAP

Bought with Elizabeth Przybyla Coldwell Banker Alliance






