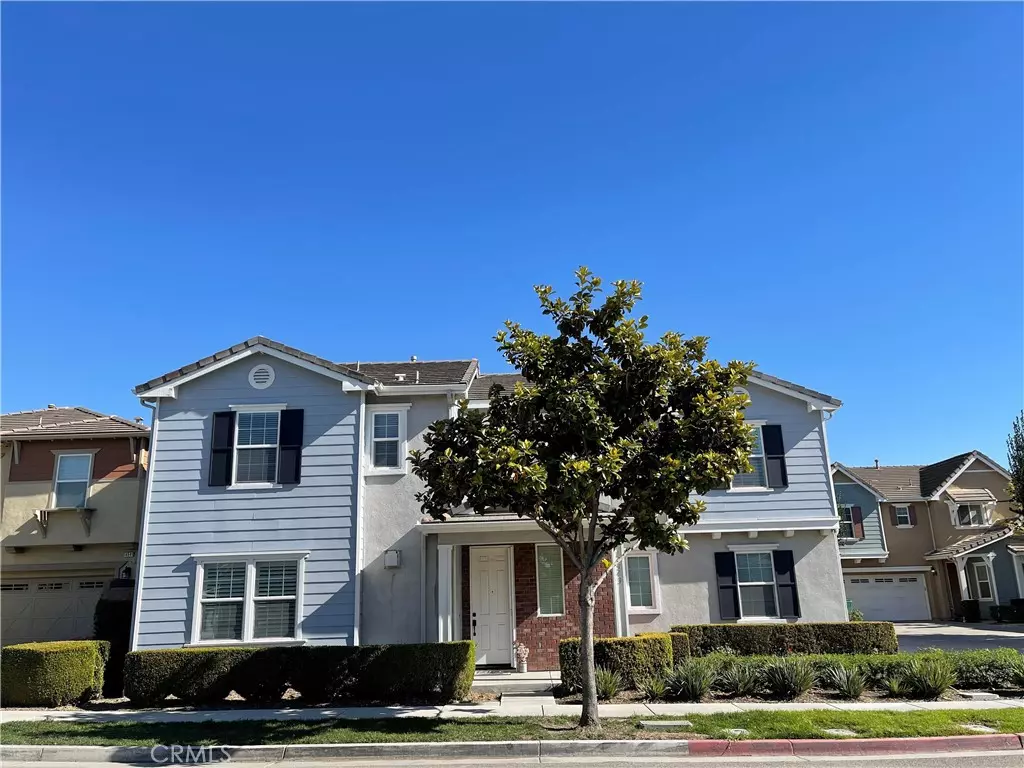$681,000
$599,999
13.5%For more information regarding the value of a property, please contact us for a free consultation.
14543 Baylor AVE Chino, CA 91710
3 Beds
3 Baths
1,787 SqFt
Key Details
Sold Price $681,000
Property Type Single Family Home
Sub Type Single Family Residence
Listing Status Sold
Purchase Type For Sale
Square Footage 1,787 sqft
Price per Sqft $381
MLS Listing ID EV22016853
Sold Date 03/03/22
Bedrooms 3
Full Baths 2
Half Baths 1
Condo Fees $180
Construction Status Turnkey
HOA Fees $180/mo
HOA Y/N Yes
Year Built 2007
Lot Size 3,049 Sqft
Property Sub-Type Single Family Residence
Property Description
Beautiful home in the Chino College Park Community, a planned unit development with club house. This home is immaculate looks better than a model home and it's fully upgraded with crown molding, custom window coverings, laminate hardwood looking floors, custom tile throughout and carpet. Kitchen is grand with granite counter tops, plenty of cabinet space and a breakfast bar. Living room is spacious with a cozy fireplace, perfect for those chilly nights. Dining room is good size and open to both the kitchen and living room. Upstairs you have a custom stained-glass window, a loft that can be a 4th bedroom with some simple framing. 3 large bedrooms all upstairs painted with vibrant colors and the master suite is large with a separate shower and oversized tub and also comes with every woman's dream, a huge closet. Back yard is very private with artificial turf, slab cement and shady and cool. HOA amenities are a club house has 2 swimming pools, spa, conference rooms and 24 hours gym. So much more to mention. Take a look quickly as this home won't last..
Location
State CA
County San Bernardino
Area 681 - Chino
Interior
Interior Features Breakfast Bar, Ceiling Fan(s), Crown Molding, Separate/Formal Dining Room, Eat-in Kitchen, Granite Counters, Recessed Lighting, All Bedrooms Down, Loft, Walk-In Closet(s)
Heating Central, Forced Air, Fireplace(s)
Cooling Central Air, Gas
Flooring Carpet, Laminate, Tile
Fireplaces Type Gas, Living Room
Fireplace Yes
Appliance Dishwasher, Electric Oven, Free-Standing Range, Disposal, Gas Range, Microwave
Laundry Inside, Laundry Room
Exterior
Parking Features Door-Single, Garage Faces Front, Garage
Garage Spaces 2.0
Garage Description 2.0
Fence Block, Vinyl
Pool Gunite, Electric Heat, Tile, Association
Community Features Street Lights, Sidewalks
Utilities Available Electricity Connected, Natural Gas Connected, Sewer Connected
Amenities Available Clubhouse, Outdoor Cooking Area, Barbecue, Picnic Area, Playground, Pool, Spa/Hot Tub
View Y/N Yes
View Hills, Mountain(s), Neighborhood
Roof Type Concrete,Tile
Porch Concrete
Total Parking Spaces 2
Private Pool No
Building
Lot Description Back Yard, Front Yard, Sprinklers In Rear, Sprinklers In Front, Sprinkler System, Yard
Story 2
Entry Level Two
Foundation Slab
Sewer Public Sewer
Water Public
Architectural Style Colonial
Level or Stories Two
New Construction No
Construction Status Turnkey
Schools
School District Chino Valley Unified
Others
HOA Name HOA
Senior Community No
Tax ID 1026161140000
Security Features Carbon Monoxide Detector(s),Smoke Detector(s)
Acceptable Financing Cash, Conventional, VA Loan
Listing Terms Cash, Conventional, VA Loan
Financing Conventional
Special Listing Condition Standard
Read Less
Want to know what your home might be worth? Contact us for a FREE valuation!

Our team is ready to help you sell your home for the highest possible price ASAP

Bought with Jiewen Pan Your Home Sold Guaranteed Realty

