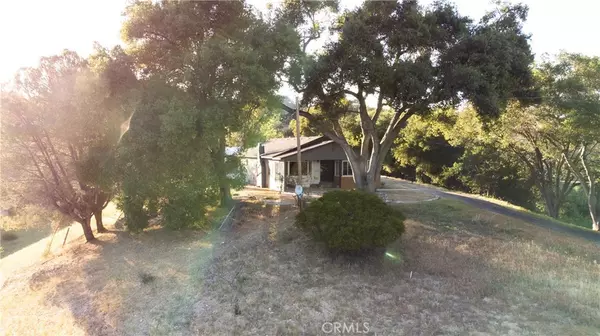$1,256,200
$1,200,000
4.7%For more information regarding the value of a property, please contact us for a free consultation.
1040 Fern Canyon RD Paso Robles, CA 93446
4 Beds
2 Baths
1,951 SqFt
Key Details
Sold Price $1,256,200
Property Type Single Family Home
Sub Type Single Family Residence
Listing Status Sold
Purchase Type For Sale
Square Footage 1,951 sqft
Price per Sqft $643
MLS Listing ID SC22073606
Sold Date 05/13/22
Bedrooms 4
Full Baths 2
Construction Status Additions/Alterations,Repairs Major
HOA Y/N No
Year Built 1975
Lot Size 6.500 Acres
Property Sub-Type Single Family Residence
Property Description
Welcome to your Ranch Style home, perched on your own private mountain top, with 360 degree views of Paso Robles' legendary sunrises and sunsets. Two gated driveways lead to this rural feeling property that actually sits less than a mile from the downtown city center and all the highly rated restaurants and wineries that the region is known for.
As you enter the glass door of this single story, 4 bedroom 2 bathroom West side home, you find yourself in a quaint county alcove with a cozy breakfast nook off to the right. The breakfast nook conveniently opens up to a white kitchen accented with natural wood open shelving and a window above the sink, framing glorious mountain views.
As you leave the kitchen you enter into the great room. A stately wood burning fireplace is the centerpiece of the space, flanked on each side with large windows allowing in south eastern light. The four bedrooms are located on the north side of the home and each have unique features and views. The master bedroom sets itself apart as it has a spacious sunroom attached, perfect for enjoying the sunrise and cup of tea, or perhaps the ideal space for a home office.
The 6.5 acres of property offers limitless opportunity of usage. There is space for FFA/4H animals, horses, an extensive garden, RV/Boat storage, a large shop, a pool, to name just a few. Mature trees and plants are dispersed throughout the property and provide shade and forested beauty everywhere you look.
Location
State CA
County San Luis Obispo
Area Psor - Paso Robles
Zoning RR
Rooms
Main Level Bedrooms 4
Interior
Interior Features Ceiling Fan(s), Country Kitchen, All Bedrooms Down, Bedroom on Main Level, Main Level Primary
Cooling Central Air
Flooring Carpet, Wood
Fireplaces Type Living Room, Wood Burning
Fireplace Yes
Appliance Free-Standing Range, Refrigerator
Laundry Washer Hookup, Inside, Laundry Room
Exterior
Garage Spaces 2.0
Garage Description 2.0
Pool None
Community Features Mountainous, Rural
View Y/N Yes
View City Lights, Courtyard, Canyon, Hills, Mountain(s), Panoramic, Valley, Trees/Woods
Roof Type Shingle
Porch Concrete, Patio
Total Parking Spaces 2
Private Pool No
Building
Lot Description 6-10 Units/Acre
Story One
Entry Level One
Foundation Slab
Sewer Septic Type Unknown
Water Well
Architectural Style Ranch
Level or Stories One
New Construction No
Construction Status Additions/Alterations,Repairs Major
Schools
School District Paso Robles Joint Unified
Others
Senior Community No
Tax ID 018151005
Acceptable Financing Cash to New Loan
Listing Terms Cash to New Loan
Financing Cash
Special Listing Condition Standard
Read Less
Want to know what your home might be worth? Contact us for a FREE valuation!

Our team is ready to help you sell your home for the highest possible price ASAP

Bought with Shonda Merrill Merrill & Associates Real Estate






