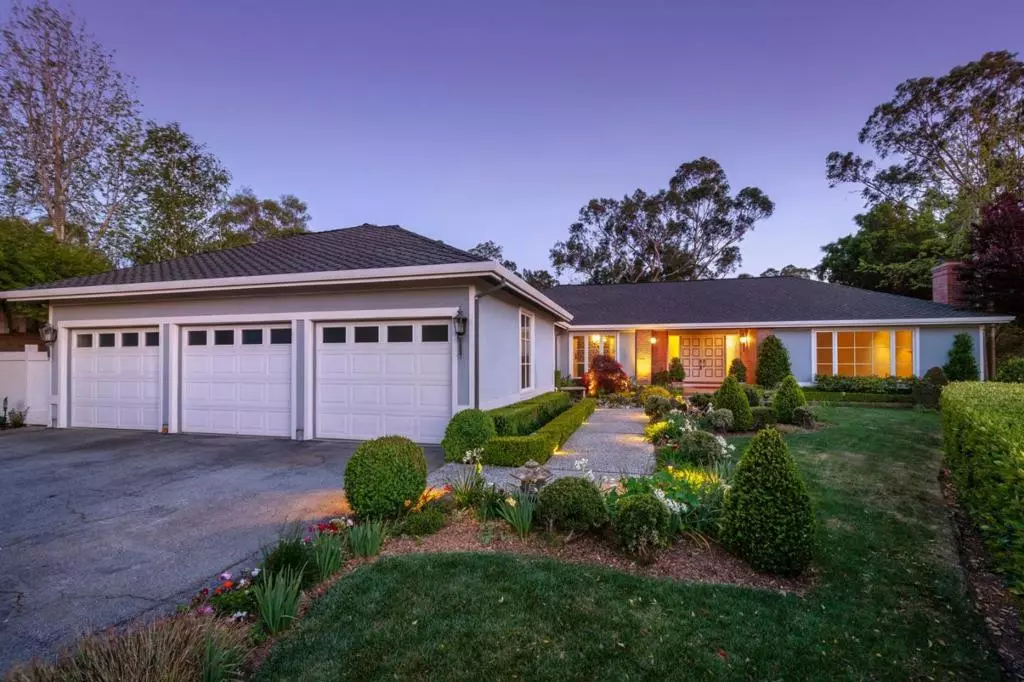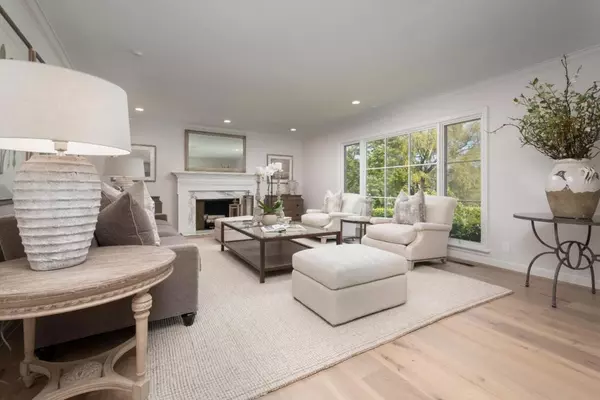$5,955,000
$4,999,000
19.1%For more information regarding the value of a property, please contact us for a free consultation.
Address not disclosed Hillsborough, CA 94010
5 Beds
4 Baths
3,280 SqFt
Key Details
Sold Price $5,955,000
Property Type Single Family Home
Sub Type Single Family Residence
Listing Status Sold
Purchase Type For Sale
Square Footage 3,280 sqft
Price per Sqft $1,815
MLS Listing ID ML81891903
Sold Date 06/24/22
Bedrooms 5
Full Baths 3
Half Baths 1
HOA Y/N No
Year Built 1977
Lot Size 0.597 Acres
Property Description
This chic, sophisticated home is located on a cul-de-sac street in central Hillsborough. The setting is wonderful with mostly level manicured grounds in complete privacy on more than one-half acre. Enter to the open foyer that sets the tone for the designer panache within, where new white oak floors extend throughout, and a crisp white palette awaits any style of belongings. Formal living and dining rooms are served by an updated and bright kitchen, and the family room is an inviting lounge for everyday relaxation. Spanning one level, the home has 5 bedrooms, including one fully customized for todays work-from-home needs, plus a primary suite with newly remodeled designer bath complete with a shower surrounded in book-matched slab. Skylights and glass doors at every turn fill the home with light and enhance the indoor/outdoor lifestyle of this beautiful setting, midway between Silicon Valley and San Francisco.
Location
State CA
County San Mateo
Area 699 - Not Defined
Zoning R10000
Interior
Heating Forced Air
Cooling None
Flooring Tile, Wood
Fireplaces Type Family Room, Living Room
Fireplace Yes
Appliance Dishwasher, Freezer, Gas Cooktop, Disposal, Microwave, Refrigerator
Exterior
Garage Spaces 3.0
Garage Description 3.0
Fence Wood
Roof Type Composition
Attached Garage Yes
Total Parking Spaces 3
Building
Foundation Concrete Perimeter
Sewer Public Sewer
Water Public
New Construction No
Schools
Middle Schools Other
School District Other
Others
Tax ID 028422050
Financing Conventional
Special Listing Condition Standard
Read Less
Want to know what your home might be worth? Contact us for a FREE valuation!

Our team is ready to help you sell your home for the highest possible price ASAP

Bought with Gina Haggarty • Compass






