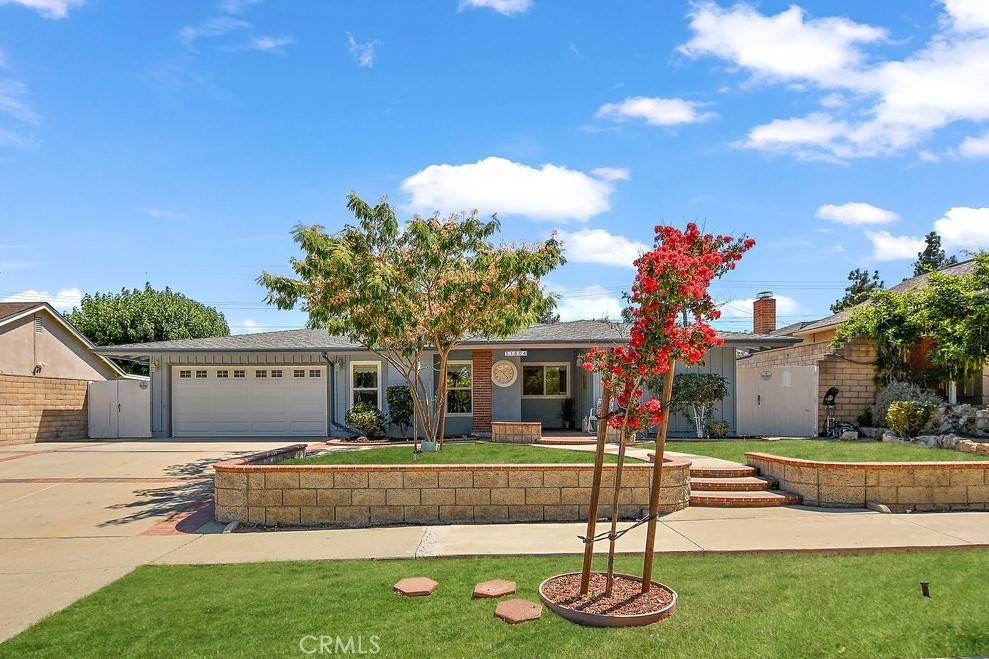$860,000
$848,000
1.4%For more information regarding the value of a property, please contact us for a free consultation.
21604 Lost River DR Diamond Bar, CA 91765
4 Beds
2 Baths
1,886 SqFt
Key Details
Sold Price $860,000
Property Type Single Family Home
Sub Type Single Family Residence
Listing Status Sold
Purchase Type For Sale
Square Footage 1,886 sqft
Price per Sqft $455
MLS Listing ID CV22148605
Sold Date 07/20/22
Bedrooms 4
Full Baths 2
HOA Y/N No
Year Built 1963
Lot Size 8,289 Sqft
Property Sub-Type Single Family Residence
Property Description
YOU WILL FALL IN LOVE WITH THIS CHARMING 4 BEDROOM, 2 BATH SOUTH DIAMOND BAR HOME with BEAUTIFUL BRICK LINED DRIVEWAY AND FABULOUS FRONT PORCH...PLUS IT'S JUST AROUND THE CORNER FROM AWARD WINNING DIAMOND BAR HIGH SCHOOL AND EVERGREEN ELEMENTARY! Located in one of Diamond Bar's most sought after neighborhoods, this darling Craftsman home has everything you can possibly need! Great curb appeal potential greets you as you approach this lovely single-story inviting home. Just imagine enjoying a cup of tea on that delightful front porch!
Once inside you will be greeted by the sweetest living room boasting a wonderful fireplace anchored by two large windows bringing in lots of natural light. Step into the open concept dining room, kitchen and family room with lovely wood laminate floors, windows galore, beautiful wood ceiling and access to the large back yard with the most amazing lemon tree. Down the hall you will find 3 nice sized bedrooms plus 1 Primary bedroom complete with en-suite bath and a huge closet! This home has newer double pane windows, newer A/C unit, new garage door and much, much more!
LOCATION, LOCATION, LOCATION!! Centrally located in the heart of S Diamond Bar close to SHOPPING, DINING, PARKS, SCHOOLS and swift, easy access to the 57 and 60 freeways!
Location
State CA
County Los Angeles
Area 616 - Diamond Bar
Zoning LCR171/2
Rooms
Main Level Bedrooms 4
Interior
Interior Features Beamed Ceilings, Block Walls, Ceiling Fan(s), Open Floorplan, All Bedrooms Down, Main Level Primary
Heating Central
Cooling Central Air, Attic Fan
Fireplaces Type Family Room, Living Room, Wood Burning
Fireplace Yes
Appliance Electric Cooktop
Laundry Inside
Exterior
Parking Features Concrete, Direct Access, Garage
Garage Spaces 2.0
Garage Description 2.0
Pool None
Community Features Golf, Hiking, Horse Trails, Park
View Y/N Yes
View Mountain(s), Neighborhood
Roof Type Composition
Porch Front Porch
Attached Garage Yes
Total Parking Spaces 2
Private Pool No
Building
Lot Description 0-1 Unit/Acre, Back Yard, Front Yard, Sprinklers In Front
Story 1
Entry Level One
Sewer Public Sewer
Water Public
Architectural Style Craftsman
Level or Stories One
New Construction No
Schools
Elementary Schools Evergreen
Middle Schools Chaparral
High Schools Diamond Bar
School District Walnut Valley Unified
Others
Senior Community No
Tax ID 8285004011
Acceptable Financing Cash, Cash to New Loan, Conventional
Horse Feature Riding Trail
Listing Terms Cash, Cash to New Loan, Conventional
Financing Cash
Special Listing Condition Trust
Read Less
Want to know what your home might be worth? Contact us for a FREE valuation!

Our team is ready to help you sell your home for the highest possible price ASAP

Bought with Christine Donhoff • DPP



