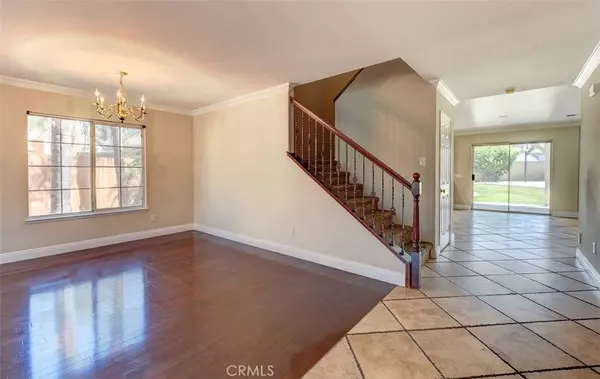$890,000
$879,000
1.3%For more information regarding the value of a property, please contact us for a free consultation.
13177 Stallion AVE Chino, CA 91710
5 Beds
3 Baths
3,163 SqFt
Key Details
Sold Price $890,000
Property Type Single Family Home
Sub Type Single Family Residence
Listing Status Sold
Purchase Type For Sale
Square Footage 3,163 sqft
Price per Sqft $281
MLS Listing ID CV22132256
Sold Date 07/25/22
Bedrooms 5
Full Baths 3
HOA Y/N No
Year Built 1999
Lot Size 0.254 Acres
Property Sub-Type Single Family Residence
Property Description
This Pool home offers a open spacious floor plan. A formal living room entry. A family room with fireplace that is adjacent to the kitchen. Perfect for entertaining. The kitchen offers tons of cabinet and counter top space. A walk in pantry. A center Island. Granite counter tops and newer stainless steel appliances. One bedroom and full bathroom is located on the main level. The second level offers 3 spacious secondary bedrooms with plenty of closet space. A full hallway bathroom. A huge master suite with a double sink master bathroom and walk in closet. The laundry room is equipped with cabinet and counter tops space and sink. Laminate wood floors and carpet. The backyard offers a covered patio with ceiling fans, a pool and spa. There is also lots of room to entertain with fruit trees and play area. Close to all local schools shopping and major freeways. A must see!
Location
State CA
County San Bernardino
Area 681 - Chino
Rooms
Main Level Bedrooms 1
Interior
Interior Features Breakfast Bar, Block Walls, Separate/Formal Dining Room, Eat-in Kitchen, Granite Counters, Wood Product Walls, Bedroom on Main Level, Walk-In Closet(s)
Heating Central
Cooling Central Air
Flooring Carpet, Tile, Wood
Fireplaces Type Family Room
Fireplace Yes
Laundry Inside, Laundry Room, Upper Level
Exterior
Parking Features Driveway
Garage Spaces 2.0
Garage Description 2.0
Fence Block
Pool In Ground, Private
Community Features Curbs, Storm Drain(s), Street Lights, Suburban, Sidewalks
View Y/N Yes
View Neighborhood
Roof Type Tile
Total Parking Spaces 2
Private Pool Yes
Building
Lot Description Back Yard, Front Yard, Landscaped, Sprinkler System
Story 2
Entry Level Two
Sewer Public Sewer
Water Public
Level or Stories Two
New Construction No
Schools
School District Chino Valley Unified
Others
Senior Community No
Tax ID 1019652070000
Acceptable Financing Cash, Cash to New Loan, Conventional, Submit
Listing Terms Cash, Cash to New Loan, Conventional, Submit
Financing Conventional
Special Listing Condition Real Estate Owned
Read Less
Want to know what your home might be worth? Contact us for a FREE valuation!

Our team is ready to help you sell your home for the highest possible price ASAP

Bought with Angelica Ortega DYNASTY REAL ESTATE





