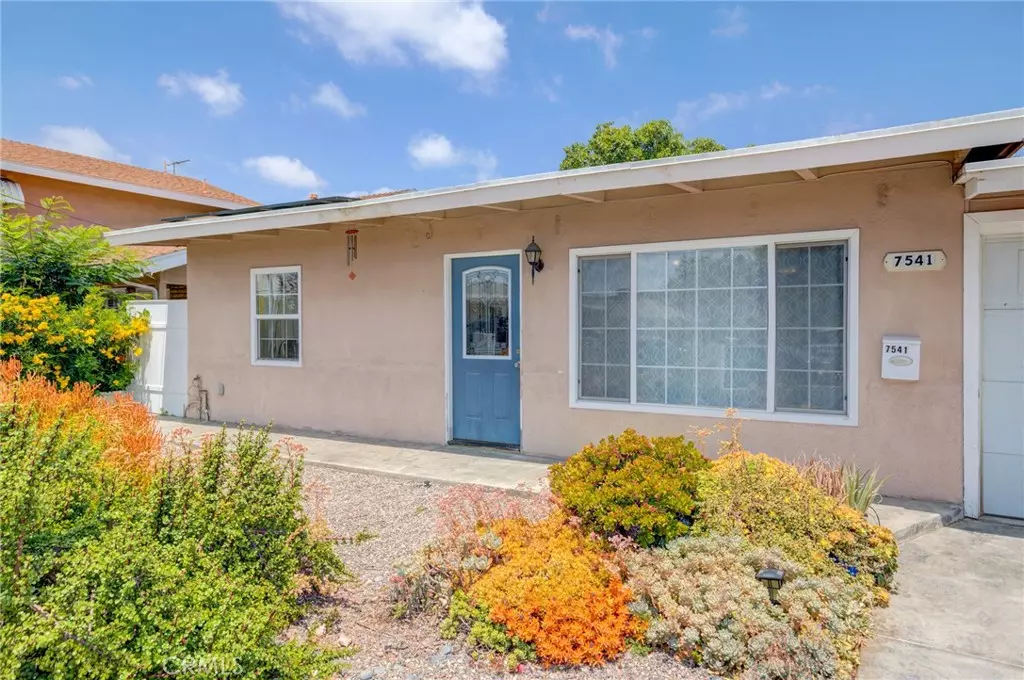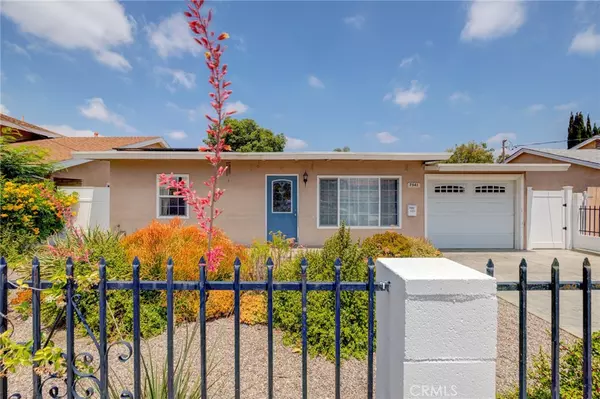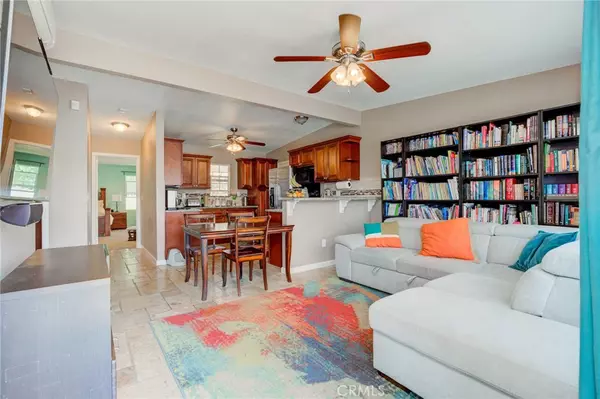$760,000
$729,900
4.1%For more information regarding the value of a property, please contact us for a free consultation.
7541 11th ST Buena Park, CA 90621
3 Beds
2 Baths
1,137 SqFt
Key Details
Sold Price $760,000
Property Type Single Family Home
Sub Type Single Family Residence
Listing Status Sold
Purchase Type For Sale
Square Footage 1,137 sqft
Price per Sqft $668
Subdivision ,Other
MLS Listing ID SB22091497
Sold Date 08/03/22
Bedrooms 3
Full Baths 2
Construction Status Turnkey
HOA Y/N No
Year Built 1946
Lot Size 5,000 Sqft
Property Sub-Type Single Family Residence
Property Description
Welcome to your new home in Buena Park! Move-in ready, beautifully landscaped 3 bedroom 2 bathroom with a huge backyard made to entertain. Enter into a bright open concept living and kitchen area. The kitchen has been updated with quartz countertops, soft-closing drawers, breakfast bar seating, stainless steel appliances, and tile flooring. Solar panels, insulation, ceiling fans and ductless AC units help keep the home cool during summer while being energy efficient. Carpeted bedrooms, two full bathrooms, hallway closet space, and dedicated washer and dryer room with stackable units. Great sized master bedroom with walk-in closet. French doors in master bedroom leads to outdoor patio space in your tranquil, private backyard. This home was made to entertain guests. Invite family and friends to enjoy the spacious back yard with mini potted garden, green fig tree, avocado tree, and orange tree. This is the one you've been waiting for!
Location
State CA
County Orange
Area 82 - Buena Park
Rooms
Other Rooms Gazebo
Main Level Bedrooms 3
Interior
Interior Features Breakfast Bar, Ceiling Fan(s), Eat-in Kitchen, Open Floorplan, Recessed Lighting, All Bedrooms Down, Walk-In Closet(s)
Heating Ductless
Cooling Ductless
Flooring Carpet, Tile
Fireplaces Type None
Fireplace No
Appliance Dishwasher, Gas Oven, Gas Range, Microwave, Refrigerator, Water Softener, Dryer, Washer
Laundry Laundry Room, Stacked
Exterior
Parking Features Driveway, Garage
Garage Spaces 1.0
Garage Description 1.0
Fence Block, Wrought Iron
Pool None
Community Features Street Lights, Suburban, Sidewalks
Utilities Available Cable Available, Electricity Available, Natural Gas Available, Phone Available, Sewer Available, Water Available
View Y/N No
View None
Roof Type Composition
Accessibility None
Porch Patio
Total Parking Spaces 3
Private Pool No
Building
Lot Description 0-1 Unit/Acre, Back Yard, Front Yard, Garden, Landscaped
Story 1
Entry Level One
Foundation Slab
Sewer Public Sewer
Water Public
Level or Stories One
Additional Building Gazebo
New Construction No
Construction Status Turnkey
Schools
School District Fullerton Joint Union High
Others
Senior Community No
Tax ID 27629140
Security Features Carbon Monoxide Detector(s),Fire Detection System,Smoke Detector(s)
Acceptable Financing Cash, Conventional, FHA
Listing Terms Cash, Conventional, FHA
Financing FHA
Special Listing Condition Standard
Read Less
Want to know what your home might be worth? Contact us for a FREE valuation!

Our team is ready to help you sell your home for the highest possible price ASAP

Bought with Geoffrey Rodil Century 21 Union Realty






