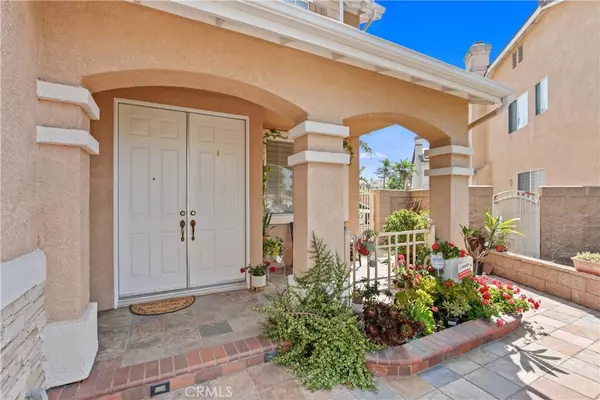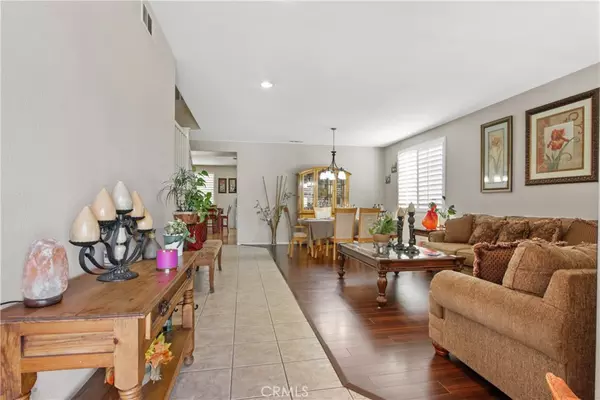$995,000
$998,000
0.3%For more information regarding the value of a property, please contact us for a free consultation.
13507 Julian AVE Chino, CA 91710
6 Beds
3 Baths
3,715 SqFt
Key Details
Sold Price $995,000
Property Type Single Family Home
Sub Type Single Family Residence
Listing Status Sold
Purchase Type For Sale
Square Footage 3,715 sqft
Price per Sqft $267
MLS Listing ID TR22122937
Sold Date 08/03/22
Bedrooms 6
Full Baths 3
Construction Status Turnkey
HOA Y/N No
Year Built 2000
Lot Size 10,402 Sqft
Property Sub-Type Single Family Residence
Property Description
Gorgeous 3715 sq.ft. home located on 10,400 sq.ft. flat lot with beautiful custom built gazebo and builtin BBQ. Enter into Living room and Dining Room with plantation shutters. Very spacious kitchen with Dbl ovens, kitchen island with seating for 4, kitchen nook, Huge family room with fireplace and a wall of windows all with white shutters and sliding glass door with white shutters. Perfect for a growing family, parties & family gatherings. 2 fireplaces: 1 in family room and 1 dual glass pane fireplace in Master bedroom upstairs. One bedroom and full bath downstairs, Laundry room with sink. Wood laminate flooring and carpet. 5 Bedrooms and 3 baths upstairs with large bonus room. Seller will likely pay off Solar Panels. Close to parks, schools, shopping and eating establishments.
Location
State CA
County San Bernardino
Area 681 - Chino
Rooms
Other Rooms Gazebo
Main Level Bedrooms 1
Interior
Interior Features Breakfast Bar, Breakfast Area, Separate/Formal Dining Room, High Ceilings, Open Floorplan, Pantry, Tile Counters, Bedroom on Main Level, Entrance Foyer, Primary Suite, Walk-In Closet(s)
Heating Central
Cooling Central Air
Flooring Carpet, Laminate
Fireplaces Type Family Room, Gas, Primary Bedroom, Multi-Sided
Fireplace Yes
Appliance Built-In Range, Double Oven, Dishwasher, Electric Oven, Gas Range, Gas Water Heater, Self Cleaning Oven, Water Heater
Laundry Washer Hookup, Gas Dryer Hookup, Inside, Laundry Room
Exterior
Parking Features Concrete, Door-Multi, Direct Access, Driveway, Garage
Garage Spaces 3.0
Garage Description 3.0
Fence Block, Wood
Pool None
Community Features Curbs, Street Lights, Suburban, Sidewalks, Park
Utilities Available Electricity Connected, Natural Gas Connected, Phone Connected, Sewer Connected, Water Connected
View Y/N No
View None
Roof Type Tile
Porch Concrete, Covered
Total Parking Spaces 3
Private Pool No
Building
Lot Description 0-1 Unit/Acre, Back Yard, Front Yard, Sprinklers In Rear, Sprinklers In Front, Lawn, Landscaped, Level, Near Park, Sprinklers Timer, Yard
Faces South
Story 2
Entry Level Two
Foundation Slab
Sewer Public Sewer
Water Public
Architectural Style Contemporary
Level or Stories Two
Additional Building Gazebo
New Construction No
Construction Status Turnkey
Schools
School District Chino Valley Unified
Others
Senior Community No
Tax ID 1052601520000
Security Features Carbon Monoxide Detector(s),Smoke Detector(s)
Acceptable Financing Cash, Cash to New Loan, Conventional
Listing Terms Cash, Cash to New Loan, Conventional
Financing Cash to New Loan
Special Listing Condition Standard
Read Less
Want to know what your home might be worth? Contact us for a FREE valuation!

Our team is ready to help you sell your home for the highest possible price ASAP

Bought with General NONMEMBER NONMEMBER MRML





