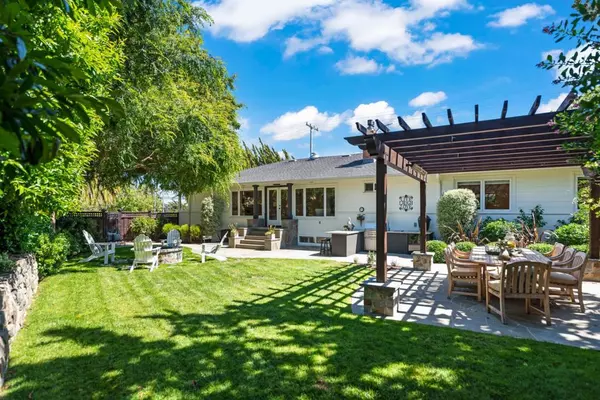$3,380,000
$3,488,000
3.1%For more information regarding the value of a property, please contact us for a free consultation.
519 Alameda De Las Pulgas San Mateo, CA 94402
5 Beds
3 Baths
3,340 SqFt
Key Details
Sold Price $3,380,000
Property Type Single Family Home
Sub Type Single Family Residence
Listing Status Sold
Purchase Type For Sale
Square Footage 3,340 sqft
Price per Sqft $1,011
MLS Listing ID ML81897607
Sold Date 08/05/22
Bedrooms 5
Full Baths 3
HOA Y/N No
Year Built 1949
Lot Size 10,798 Sqft
Property Description
Located in the coveted Baywood neighborhood, this pristine elevated ranch home captivates with light, glamour, comfort, and views of an exceptional rear yard. The redone light oak hardwood flooring flows through the open floor plan, which presents an updated chefs kitchen, 4 bedrooms, 3 remodeled baths, & an office/possible 5th bedroom. Downstairs, a versatile separate room, is equipped with polished concrete floors, room for a pool table, is perfect as exercise, game, or family room. Included is temperature-controlled 500-bottle wine cellar, butlers pantry, & storage space. French doors in living room lead to private backyard, mature yard, gas fire pit, & built-in outdoor kitchen. A pergola-covered entertainers patio w/ heating & lighting provides for al fresco dining needs. Nevada Avenue entrance is marked by gorgeous Palm trees, uplighting, & a hardscape path into the resort-like yard. Walking distance to Baywood, Borel, Aragon! Close to renowned Nueva and Crystal Springs as well!
Location
State CA
County San Mateo
Area 699 - Not Defined
Zoning R10006
Interior
Interior Features Utility Room, Wine Cellar
Heating Central
Cooling None
Flooring Wood
Fireplace Yes
Appliance Refrigerator
Exterior
Parking Features Electric Vehicle Charging Station(s)
Garage Spaces 2.0
Garage Description 2.0
Roof Type Composition
Attached Garage Yes
Total Parking Spaces 2
Building
Story 1
Foundation Concrete Perimeter
Sewer Public Sewer
Water Public
New Construction No
Schools
Elementary Schools Other
Middle Schools Other
High Schools Aragon
School District Other
Others
Tax ID 034064120
Security Features Security Lights
Financing Conventional
Special Listing Condition Standard
Read Less
Want to know what your home might be worth? Contact us for a FREE valuation!

Our team is ready to help you sell your home for the highest possible price ASAP

Bought with Astha Mathur • Compass






