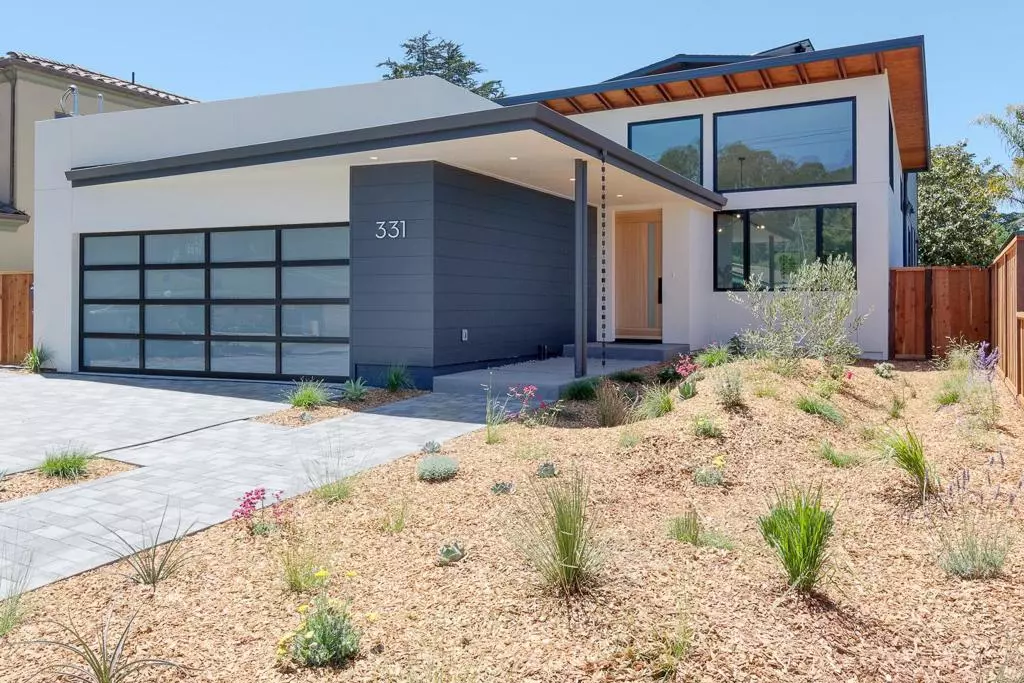$2,700,000
$2,495,000
8.2%For more information regarding the value of a property, please contact us for a free consultation.
331 Los Altos DR Aptos, CA 95003
3 Beds
3 Baths
2,000 SqFt
Key Details
Sold Price $2,700,000
Property Type Single Family Home
Sub Type Single Family Residence
Listing Status Sold
Purchase Type For Sale
Square Footage 2,000 sqft
Price per Sqft $1,350
MLS Listing ID ML81889588
Sold Date 09/09/22
Bedrooms 3
Full Baths 2
Half Baths 1
HOA Y/N No
Year Built 2022
Lot Size 5,488 Sqft
Property Description
Newly constructed, Modern Contemporary designed home with clean dramatic lines. Large open living room, dining and kitchen anchored by a modern, linear gas fireplace. Primary BR, BA + 1.5 BA downstairs, 2 BR, 1 BA upstairs. Unrivaled attention to detail using the finest materials and fixtures. Large Milgard Windows for max sunlight, tall, open ceilings and spaces capturing the sunlight. Gourmet kitchen, custom cabinets, 9 long CTR island with Blanco Farm Sink, Sharp Drawer Micro, Monogram Range, Liebherr REF, Asko Dishwasher, Zephyr Beverage REF. Engineered plank flooring by Urban hardwood throughout. The primary BR on ground floor, en-suite BA featuring imported Italian and Emil ceramic tile. Suspended walnut cabinets, undermount lighting. The outside is fully landscaped with custom trellised Trex deck. Modern aluminum garage door with frosted designer panels. Added bonus, NetZero Solar panels for reduced energy costs.
Location
State CA
County Santa Cruz
Area 699 - Not Defined
Zoning R-1-5
Interior
Interior Features Walk-In Closet(s)
Cooling None
Flooring Wood
Fireplaces Type Living Room
Fireplace Yes
Exterior
Garage Spaces 2.0
Garage Description 2.0
Roof Type Composition
Attached Garage Yes
Total Parking Spaces 2
Building
Story 2
Foundation Concrete Perimeter
Sewer Public Sewer
Water Public
Architectural Style Modern
New Construction No
Schools
School District Other
Others
Tax ID 04420134000
Financing Conventional
Special Listing Condition Standard
Read Less
Want to know what your home might be worth? Contact us for a FREE valuation!

Our team is ready to help you sell your home for the highest possible price ASAP

Bought with Brezsny Associates • Sereno






