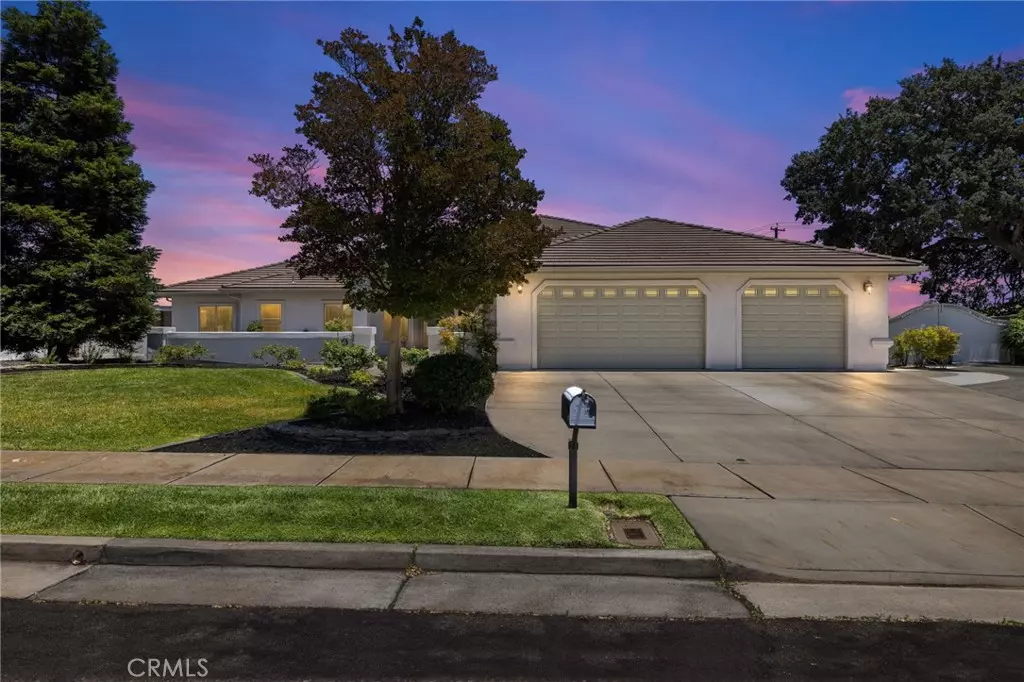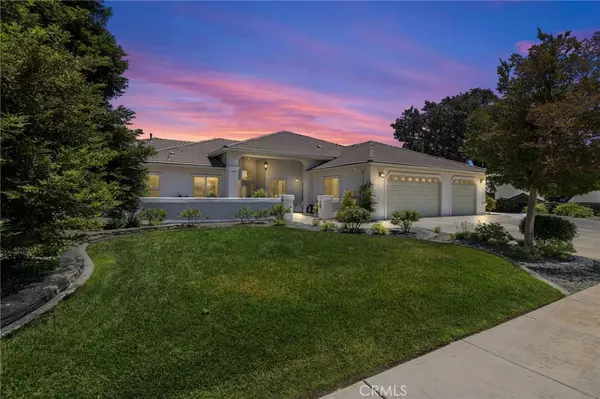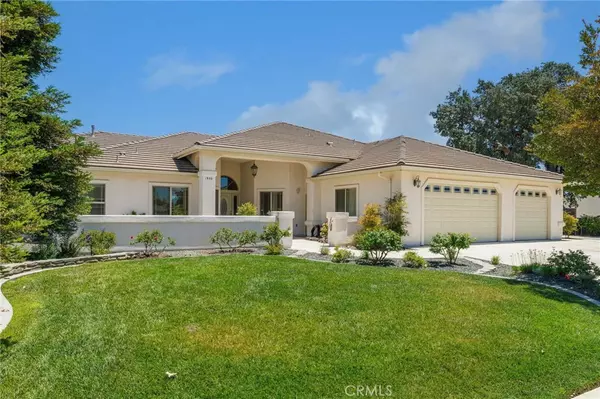$1,600,000
$1,499,000
6.7%For more information regarding the value of a property, please contact us for a free consultation.
1940 Prospect AVE Paso Robles, CA 93446
7 Beds
5 Baths
4,466 SqFt
Key Details
Sold Price $1,600,000
Property Type Single Family Home
Sub Type Single Family Residence
Listing Status Sold
Purchase Type For Sale
Square Footage 4,466 sqft
Price per Sqft $358
Subdivision ,Terrabella Estates
MLS Listing ID SC22134434
Sold Date 09/14/22
Bedrooms 7
Full Baths 4
Three Quarter Bath 1
HOA Y/N No
Year Built 2006
Lot Size 0.480 Acres
Property Sub-Type Single Family Residence
Property Description
Two beautiful, well-maintained houses on a half-acre lot. Main house is a gorgeous, 5 bed, 3 bath, 3,278 Sq ft house built in 2006. Open floor plan offers high ceiling, a large kitchen, an island breakfast bar, dining area, granite counters, stainless steel appliances, tile flooring and lots of cabinets. Separate family and formal living room with built-in entertainment center and lot of custom cabinets/shelves. 3-car garage, RV parking, 220 V, 50 Amp electrical line for RV. Second house is a 2 bed, 2 bath, 1,180 Sq ft house, Granite counters, fireplace in the living room, built in 2018. A center courtyard with beautiful landscaping, Hampton Bay gazebo, park like setting and a pool accessible from the main house and the guest house is an ideal spot to entertain guests and family. Too many amenities to describe. This property is also convenient to shopping, restaurants, golf courses, and schools.
Location
State CA
County San Luis Obispo
Area Prne - Pr North 46-East 101
Zoning R1
Rooms
Other Rooms Guest House Detached, Gazebo
Main Level Bedrooms 7
Interior
Interior Features Block Walls, Ceiling Fan(s), Crown Molding, Separate/Formal Dining Room, Granite Counters, Open Floorplan, Recessed Lighting, All Bedrooms Down, Walk-In Closet(s)
Cooling Central Air
Fireplaces Type Family Room
Equipment Satellite Dish
Fireplace Yes
Appliance 6 Burner Stove, Double Oven, Dishwasher, Gas Cooktop, Disposal, Gas Range, Gas Water Heater, Microwave, Refrigerator, Dryer, Washer
Laundry Washer Hookup, Gas Dryer Hookup, Laundry Room
Exterior
Exterior Feature Lighting, Rain Gutters
Parking Features Garage, RV Access/Parking, On Street
Garage Spaces 3.0
Garage Description 3.0
Fence Block
Pool In Ground, Private
Community Features Curbs, Storm Drain(s), Street Lights, Sidewalks
Utilities Available Cable Available, Electricity Connected, Natural Gas Connected, Phone Connected, Sewer Connected, Water Connected
View Y/N No
View None
Roof Type Composition,Flat Tile
Accessibility No Stairs, Parking, Accessible Doors
Porch Rear Porch, Concrete, Front Porch, Patio
Total Parking Spaces 6
Private Pool Yes
Building
Lot Description 2-5 Units/Acre, Back Yard, Front Yard, Landscaped, Paved
Story 1
Entry Level One
Foundation Slab
Sewer Public Sewer
Water Public
Architectural Style Custom
Level or Stories One
Additional Building Guest House Detached, Gazebo
New Construction No
Schools
School District Paso Robles Joint Unified
Others
Senior Community No
Tax ID 025403072
Security Features Prewired
Acceptable Financing Cash, Cash to New Loan
Listing Terms Cash, Cash to New Loan
Financing Conventional
Special Listing Condition Standard
Read Less
Want to know what your home might be worth? Contact us for a FREE valuation!

Our team is ready to help you sell your home for the highest possible price ASAP

Bought with Brittany Hensley Navigators Real Estate






