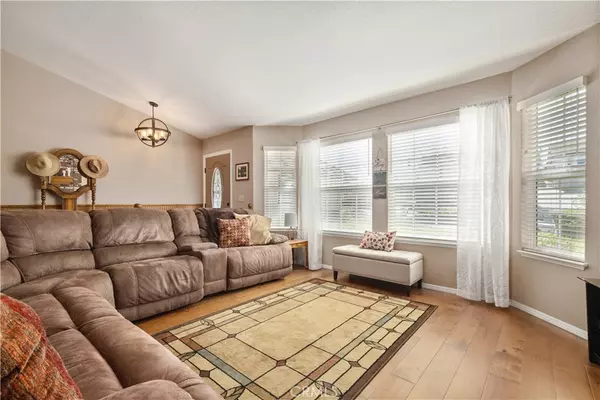$563,300
$559,000
0.8%For more information regarding the value of a property, please contact us for a free consultation.
4834 Pintail Ave Paso Robles, CA 93446
3 Beds
2 Baths
1,656 SqFt
Key Details
Sold Price $563,300
Property Type Single Family Home
Sub Type Single Family Residence
Listing Status Sold
Purchase Type For Sale
Square Footage 1,656 sqft
Price per Sqft $340
Subdivision Pr Lake Nacimiento(230)
MLS Listing ID NS22161842
Sold Date 09/15/22
Bedrooms 3
Full Baths 1
Three Quarter Bath 1
Condo Fees $330
Construction Status Turnkey
HOA Fees $110/qua
HOA Y/N Yes
Year Built 1989
Lot Size 10,001 Sqft
Property Description
**Accepting back-up offers!** Don't miss your opportunity to own a turnkey home at Lake Nacimiento that exudes pride of ownership! If peace and quiet are your concern, look no further - this home sits on a large corner lot and backs up to a quiet park. Enter to find beautiful new hardwood floors installed throughout the main areas of the home, newer dual pane windows, newer HVAC, and a stunningly remodeled master bathroom with a walk-in shower. Outside you'll find a park-like backyard with cherry, apple, and apricot fruit trees. The covered back patio is the perfect spot for entertaining, complete with ceiling fans and views of the surrounding hills and mountains. The finished 3 car garage has room to park your boat and golf cart for days down at the water and even has custom storage units. This home is warm, inviting, and well maintained - ready for its new owners! Call your realtor for a private showing before it's gone!
Location
State CA
County San Luis Obispo
Area Prnw - Pr North 46-West 101
Rooms
Main Level Bedrooms 3
Interior
Interior Features Breakfast Bar, Ceiling Fan(s), Separate/Formal Dining Room, Granite Counters, Open Floorplan, Paneling/Wainscoting, Tile Counters, Walk-In Closet(s)
Heating Forced Air, Fireplace(s)
Cooling Central Air
Flooring Wood
Fireplaces Type Living Room
Fireplace Yes
Appliance Dishwasher, Electric Range, Disposal, Microwave, Refrigerator, Trash Compactor
Laundry Laundry Closet
Exterior
Parking Features Concrete, Garage
Garage Spaces 3.0
Garage Description 3.0
Fence Wood
Pool Community, Association
Community Features Dog Park, Fishing, Hiking, Horse Trails, Stable(s), Lake, Pool
Amenities Available Call for Rules, Controlled Access, Dog Park, Horse Trail(s), Meeting/Banquet/Party Room, Barbecue, Picnic Area, Pool, Recreation Room, Spa/Hot Tub, Security, Trail(s)
View Y/N Yes
View Hills, Mountain(s), Trees/Woods
Attached Garage Yes
Total Parking Spaces 3
Private Pool No
Building
Lot Description 0-1 Unit/Acre, Back Yard, Corner Lot
Story 1
Entry Level One
Foundation Slab
Sewer Private Sewer
Water Private
Level or Stories One
New Construction No
Construction Status Turnkey
Schools
School District Paso Robles Joint Unified
Others
HOA Name Heritage Ranch
Senior Community No
Tax ID 012183020
Security Features Gated with Attendant
Acceptable Financing Cash, Cash to New Loan
Horse Feature Riding Trail
Listing Terms Cash, Cash to New Loan
Financing FHA
Special Listing Condition Standard
Read Less
Want to know what your home might be worth? Contact us for a FREE valuation!

Our team is ready to help you sell your home for the highest possible price ASAP

Bought with Lisa Kass • Elevate Realty Group






