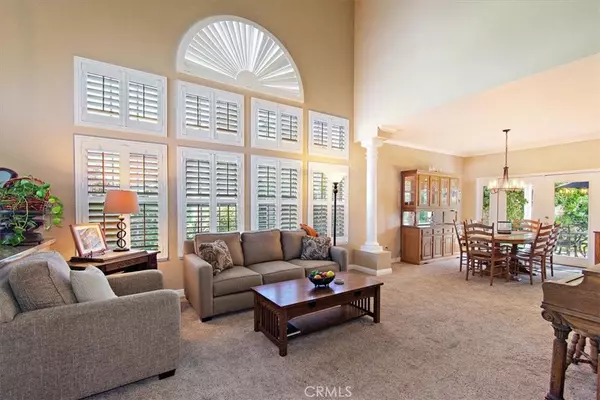$840,000
$898,888
6.6%For more information regarding the value of a property, please contact us for a free consultation.
13004 Boston AVE Chino, CA 91710
4 Beds
3 Baths
2,852 SqFt
Key Details
Sold Price $840,000
Property Type Single Family Home
Sub Type Single Family Residence
Listing Status Sold
Purchase Type For Sale
Square Footage 2,852 sqft
Price per Sqft $294
MLS Listing ID TR22185288
Sold Date 11/01/22
Bedrooms 4
Full Baths 3
Condo Fees $130
Construction Status Turnkey
HOA Fees $130/mo
HOA Y/N Yes
Year Built 1990
Lot Size 7,004 Sqft
Property Sub-Type Single Family Residence
Property Description
Welcome home to 13004 Boston Ave. This 4 bedroom, 3 bath home offers 2,854 square feet of living space and is located in the desirable city of Chino. From the beautiful curb appeal, and immaculately kept interior to the fantastic backyard this home will check all the boxes. The living room is spacious with grand windows providing tons of natural lighting. The beautiful staircase that leads to the second level is a focal point of the entryway. The dining room features a modern chandelier, access to the kitchen, and lovely French doors leading to the backyard. The kitchen features well-appointed cabinetry, granite countertops, a breakfast nook, and a large kitchen island perfect for extra seating and counter space when hosting friends and family. The family room is attached to the kitchen and features a cozy fireplace. Hardwood floors in the entry, kitchen, and hallways. The kitchen and hallways are upgraded with recessed lighting. The bedrooms feature carpet. The large primary suite is accentuated by a fireplace in the center of the bedroom with tons of room for the bed on one side that is elevated and a living area on the other. The primary bathroom features double vanities, a tub, and a separate shower. All other bedrooms are spacious. The back of this home is fantastic, containing a large grass area, immaculate landscaping, and a large covered patio. This home is located in a beautiful gated community that features many amenities including a clubhouse, tennis court, playground, pool, and jacuzzi. Do not miss out on this gem, call and schedule a private showing today!
Location
State CA
County San Bernardino
Area 681 - Chino
Rooms
Other Rooms Shed(s)
Main Level Bedrooms 1
Interior
Interior Features Bedroom on Main Level, Loft, Primary Suite, Walk-In Closet(s)
Heating Central
Cooling Central Air, Dual
Flooring Carpet, Wood
Fireplaces Type Living Room, Primary Bedroom, Multi-Sided
Fireplace Yes
Laundry Inside, Laundry Room
Exterior
Garage Spaces 3.0
Garage Description 3.0
Pool Community, Association
Community Features Curbs, Park, Street Lights, Sidewalks, Gated, Pool
Amenities Available Clubhouse, Playground, Pool, Spa/Hot Tub, Tennis Court(s)
View Y/N Yes
View Park/Greenbelt, Neighborhood
Total Parking Spaces 3
Private Pool No
Building
Lot Description Back Yard, Close to Clubhouse, Landscaped, Level
Story 2
Entry Level Two
Sewer Public Sewer
Water Public
Level or Stories Two
Additional Building Shed(s)
New Construction No
Construction Status Turnkey
Schools
School District Chino Valley Unified
Others
HOA Name Cypress Park
Senior Community No
Tax ID 1019122170000
Security Features Carbon Monoxide Detector(s),Gated Community,Smoke Detector(s)
Acceptable Financing Cash to New Loan
Listing Terms Cash to New Loan
Financing Conventional
Special Listing Condition Standard
Read Less
Want to know what your home might be worth? Contact us for a FREE valuation!

Our team is ready to help you sell your home for the highest possible price ASAP

Bought with Cathy Cheng CC Royal Realty





