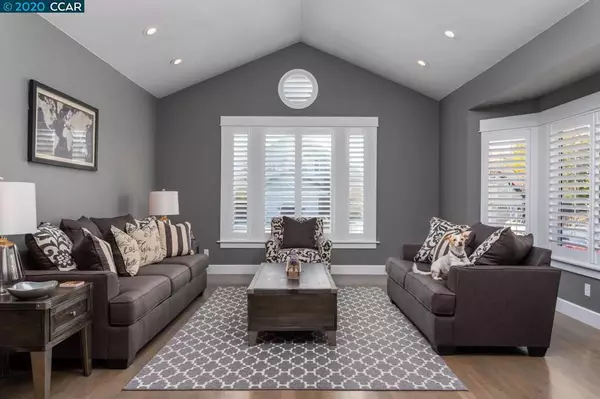$858,000
$849,000
1.1%For more information regarding the value of a property, please contact us for a free consultation.
305 Windmill Canyon Pl Clayton, CA 94517
4 Beds
2 Baths
2,053 SqFt
Key Details
Sold Price $858,000
Property Type Single Family Home
Sub Type Single Family Residence
Listing Status Sold
Purchase Type For Sale
Square Footage 2,053 sqft
Price per Sqft $417
Subdivision Windmill Canyon
MLS Listing ID 40893891
Sold Date 02/25/20
Bedrooms 4
Full Baths 2
HOA Y/N No
Year Built 1993
Lot Size 0.310 Acres
Property Description
Just listed! Oakhurst Country Club territory! Pristine 1-story on level cul-de-sac with golf course only minutes away. Such a practical floor plan with 16ft ceilings, wood floors, plantation shutters, paneled doors, LED lighting, beefy baseboards & casements, custom built-ins, and even the garage is “tricked out.” Dramatic foyer leads to formal dining and living room with cathedral ceiling and bay window. Major kitchen remodel: Built-in coffee/wine bar, built-in breakfast nook, high-end cabinets and accessories, upgraded gas range, built-in microwave, designer fridge. Dramatic open-concept family room with custom built-ins and thermostatically controlled gas fireplace. Bathrooms have double sink vanities with heated floor in the master. The forth bedroom is a private extension off the master…perfect for nursery, office, or gym. The hard-scaping is over the top, featuring expanded RV parking, outdoor kitchen, hot tub, and more. Don’t miss this impeccable dream home!
Location
State CA
County Contra Costa
Interior
Heating Forced Air
Cooling Central Air
Flooring Stone, Wood
Fireplaces Type Family Room, Gas
Fireplace Yes
Appliance Gas Water Heater
Exterior
Parking Features Garage, Garage Door Opener, Off Street, RV Access/Parking
Garage Spaces 2.0
Garage Description 2.0
Accessibility Other
Attached Garage Yes
Total Parking Spaces 2
Private Pool No
Building
Lot Description Back Yard, Cul-De-Sac, Front Yard, Yard
Story One
Entry Level One
Sewer Public Sewer
Architectural Style Cape Cod
Level or Stories One
Schools
School District Mount Diablo
Others
Tax ID 1184510038
Acceptable Financing Cash, Conventional
Listing Terms Cash, Conventional
Read Less
Want to know what your home might be worth? Contact us for a FREE valuation!

Our team is ready to help you sell your home for the highest possible price ASAP

Bought with Jennifer Stojanovich • Better Homes Realty






