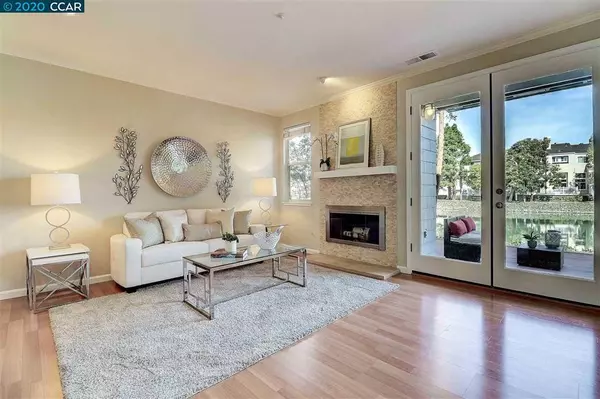$1,560,000
$1,500,000
4.0%For more information regarding the value of a property, please contact us for a free consultation.
706 Mendocino Way Redwood City, CA 94065
3 Beds
3 Baths
1,733 SqFt
Key Details
Sold Price $1,560,000
Property Type Townhouse
Sub Type Townhouse
Listing Status Sold
Purchase Type For Sale
Square Footage 1,733 sqft
Price per Sqft $900
Subdivision Redwood Shores
MLS Listing ID 40896625
Sold Date 04/29/20
Bedrooms 3
Full Baths 2
Half Baths 1
Condo Fees $889
HOA Fees $889/mo
HOA Y/N Yes
Year Built 1989
Lot Size 4.264 Acres
Property Description
Enjoy resort living in this Cape Cod style town home surrounded by meandering waterways and paved walking trails. Fantastic floor plan that looks out to near-180 degree view of tranquil water flowing gently just steps in front of you. The living area features an elegant stacked stone fireplace, French doors that open to your private deck and a spacious dining room with views of the water. The open living area is filled with soft lighting and is great for entertaining. The kitchen has wood flooring, slab granite counters with a full backsplash, and added storage. The master suite has vaulted ceilings and a balcony that offers an amazing elevated view of the water. It features a walk-in closet, dual vanities, a soaking tub and a spacious shower. The upstairs level also has a laundry room, 2 bright and sunny bedrooms, a hall bath and an attic storage area accessible from the front bedroom. Attached 2 car garage offers direct access. Relax in the sparkling community pool & spa.
Location
State CA
County San Mateo
Interior
Heating Forced Air
Cooling None
Flooring Carpet, Laminate, Tile, Vinyl
Fireplaces Type Living Room, Wood Burning
Fireplace Yes
Appliance Gas Water Heater
Exterior
Parking Features Garage, Garage Door Opener, Guest
Garage Spaces 2.0
Garage Description 2.0
Pool In Ground, Association
Amenities Available Pool, Spa/Hot Tub, Trash, Water
View Y/N Yes
View Panoramic, Water
Roof Type Shingle
Accessibility Accessible Electrical and Environmental Controls
Attached Garage Yes
Total Parking Spaces 2
Private Pool No
Building
Story Two
Entry Level Two
Foundation Slab
Sewer Public Sewer
Architectural Style Contemporary
Level or Stories Two
Others
HOA Name NOT LISTED
HOA Fee Include Earthquake Insurance
Tax ID 112610160
Acceptable Financing Cash, Conventional
Listing Terms Cash, Conventional
Read Less
Want to know what your home might be worth? Contact us for a FREE valuation!

Our team is ready to help you sell your home for the highest possible price ASAP

Bought with Janet Davis • Hometown Realty A Janet Pepe Davis Agency






