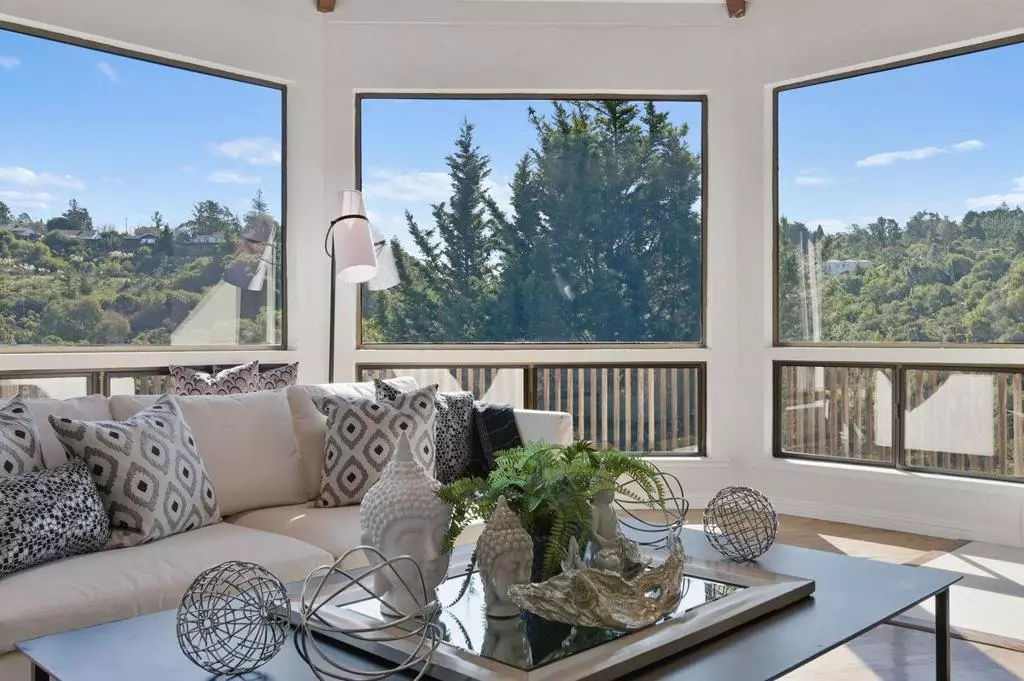$3,430,000
$3,188,000
7.6%For more information regarding the value of a property, please contact us for a free consultation.
Address not disclosed Hillsborough, CA 94010
4 Beds
3 Baths
3,020 SqFt
Key Details
Sold Price $3,430,000
Property Type Single Family Home
Sub Type SingleFamilyResidence
Listing Status Sold
Purchase Type For Sale
Square Footage 3,020 sqft
Price per Sqft $1,135
MLS Listing ID ML81830484
Sold Date 03/26/21
Bedrooms 4
Full Baths 3
HOA Y/N No
Year Built 1980
Lot Size 2.170 Acres
Property Description
Welcome home! This single-level home is tucked away on an approx. 1.92-acre lot. A paved driveway deposits you at the garden entry of this single-level ranch-style home. The double door entry opens to reveal the impressive living room, where a wall of glass frames the view. Recent updates include a newly resurface fireplace that reaches the ceiling. A large deck spans the back of the house and provides access to the views throughout the main living areas. The 3,020+/- SF home has 4 bedrooms & 2.5 (recently updated) baths. This allows flexibility for a home office, dedicated guest room, or play space. The living and dining room are open to each other - while the large family room is perfect for movie night, and indoor/outdoor entertaining. It provides a fireplace, open truss beamed ceiling, and built-in storage. The eat-in kitchen is large enough for multiple cooks and has every amenity a chef needs. Top-rated Hillsborough Schools: West Elementary and Crocker Middle school are close by.
Location
State CA
County San Mateo
Area 699 - Not Defined
Zoning R10025
Interior
Interior Features WalkInClosets
Cooling CentralAir
Flooring Carpet, Tile, Wood
Fireplaces Type FamilyRoom, LivingRoom
Fireplace Yes
Appliance Dishwasher, GasCooktop, Disposal, Microwave, Refrigerator, RangeHood, TrashCompactor
Exterior
Garage Spaces 3.0
Garage Description 3.0
View Y/N Yes
View Hills, Mountains, TreesWoods
Roof Type Composition
Attached Garage Yes
Total Parking Spaces 3
Building
Lot Description SlopedDown
Story 1
Foundation ConcretePerimeter
Sewer PublicSewer
Water Public
Architectural Style Contemporary, Ranch
New Construction No
Schools
Elementary Schools Other
Middle Schools Other
School District Other
Others
Tax ID 038301380
Financing Conventional
Special Listing Condition Standard
Read Less
Want to know what your home might be worth? Contact us for a FREE valuation!

Our team is ready to help you sell your home for the highest possible price ASAP

Bought with Rachel Hardyck • Sereno






