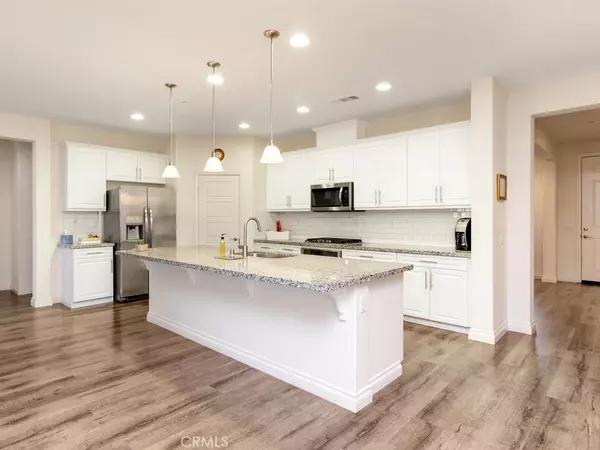$490,000
$499,900
2.0%For more information regarding the value of a property, please contact us for a free consultation.
30474 Woodland Hills ST Murrieta, CA 92563
4 Beds
4 Baths
2,820 SqFt
Key Details
Sold Price $490,000
Property Type Single Family Home
Sub Type Single Family Residence
Listing Status Sold
Purchase Type For Sale
Square Footage 2,820 sqft
Price per Sqft $173
MLS Listing ID SW19276915
Sold Date 04/01/20
Bedrooms 4
Full Baths 4
Condo Fees $37
Construction Status Turnkey
HOA Fees $37/mo
HOA Y/N Yes
Year Built 2017
Lot Size 7,840 Sqft
Property Description
Searching for that next gen suite? This home has 4 bedrooms and 4 full bathrooms all in one level living. In addition to the luxurious master suite...there is another suite that has a spacious bedroom, walk in closet, full bath and kitchenette!! Perfect room for a live in relative, college student, caregiver, etc. Great Room with adjacent open kitchen featuring granite counters and stainless appliances. Beautiful wood laminate flooring throughout living areas (no carpet, tile in bathrooms) and ceiling fans in every room. Home is immaculate with high end upgrades throughout. Covered porch entry and drought tolerant front yard. Spacious backyard with stamped concrete and fruit trees. New construction features include..tankless water heater, integrated solar system (affordable lease), humidity control fans in bathrooms, beautiful panel doors throughout and fire sprinkler system. Gen Suite is comparable to a casita, mother in law quarters, caregiver, guest home.
Location
State CA
County Riverside
Area Srcar - Southwest Riverside County
Rooms
Other Rooms Gazebo
Main Level Bedrooms 4
Interior
Interior Features Ceiling Fan(s), Granite Counters, High Ceilings, In-Law Floorplan, Recessed Lighting, All Bedrooms Down, Walk-In Pantry, Walk-In Closet(s)
Heating Central
Cooling Central Air, Electric, Humidity Control
Flooring Laminate, Tile, Wood
Fireplaces Type None
Fireplace No
Appliance Built-In Range, Dishwasher, Gas Cooktop, Disposal, High Efficiency Water Heater, Microwave, Refrigerator, Range Hood, Tankless Water Heater, Water To Refrigerator
Laundry Laundry Room
Exterior
Exterior Feature Rain Gutters
Garage Direct Access, Door-Single, Driveway, Garage
Garage Spaces 2.0
Garage Description 2.0
Pool None
Community Features Curbs, Gutter(s), Storm Drain(s), Street Lights, Suburban, Sidewalks, Park
Utilities Available Cable Available, Electricity Connected, Natural Gas Connected, Phone Available, Sewer Connected, Water Connected
Amenities Available Maintenance Grounds, Picnic Area, Playground
View Y/N No
View None
Accessibility No Stairs
Porch Concrete, Front Porch
Attached Garage Yes
Total Parking Spaces 2
Private Pool No
Building
Lot Description Back Yard, Drip Irrigation/Bubblers, Front Yard, Landscaped, Near Park, Sprinklers Timer, Sprinkler System, Street Level
Story 1
Entry Level One
Foundation Slab
Sewer Public Sewer
Water Public
Architectural Style Mediterranean
Level or Stories One
Additional Building Gazebo
New Construction No
Construction Status Turnkey
Schools
School District Menifee Union
Others
HOA Name Mahogany Hills
Senior Community No
Tax ID 480670004
Security Features Carbon Monoxide Detector(s),Fire Sprinkler System,Smoke Detector(s)
Acceptable Financing Cash, Conventional, FHA, Fannie Mae, VA Loan
Listing Terms Cash, Conventional, FHA, Fannie Mae, VA Loan
Financing Conventional
Special Listing Condition Standard
Read Less
Want to know what your home might be worth? Contact us for a FREE valuation!

Our team is ready to help you sell your home for the highest possible price ASAP

Bought with Scott Roulier • Scott Roulier






