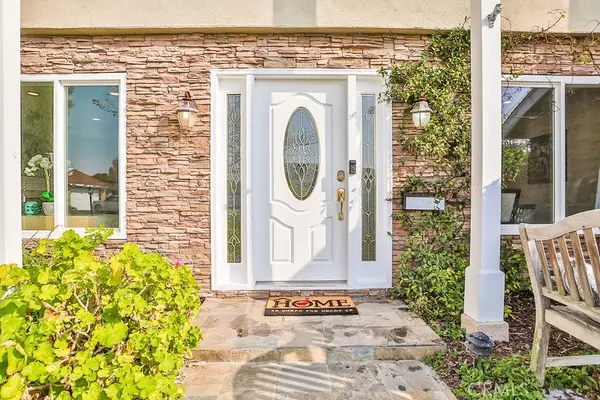$1,030,000
$1,025,000
0.5%For more information regarding the value of a property, please contact us for a free consultation.
20622 Tiller CIR Huntington Beach, CA 92646
6 Beds
3 Baths
2,000 SqFt
Key Details
Sold Price $1,030,000
Property Type Single Family Home
Sub Type Single Family Residence
Listing Status Sold
Purchase Type For Sale
Square Footage 2,000 sqft
Price per Sqft $515
Subdivision Shorcrest (Shor)
MLS Listing ID OC20009781
Sold Date 02/25/20
Bedrooms 6
Full Baths 3
Construction Status Updated/Remodeled,Turnkey
HOA Y/N No
Year Built 1966
Lot Size 6,159 Sqft
Property Description
Gorgeous home, beautifully updated in an ideal location near the end of a cul-de-sac just 1.5 miles from the beach. Award winning schools, parks and shopping all close by. You will love the floor plan with a sunny spacious living room with fireplace, formal dining room, family room (was the 6th bedroom) bath with shower and updated kitchen all on the first floor. Travertine flooring on the first floor perfect for kids and pets. The updated kitchen which is large enough to add a table and chairs has beautiful maple cabinetry, granite counter tops, and a breakfast bar. The stove, microwave, dishwasher and refrigerator are all included. The kitchen looks out over the large covered patio for additional living space. The second level boasts 5 bedrooms, and 2 more full baths. Wood flooring on second level. There is a two car garage and the washer and dryer are included as well. The large lot has lots of fruit trees, and lots of room for the kids to play on the over sized side yard. There is even a fenced in area for a dog run or chicken coop. Additional features include recessed lighting, a whole house attic fan to keep the home cool in the summer months, updated plumbing with E-pipe added insulation and freshly painted. This home really has it all, it's move-in ready and the perfect interior location with no traffic noise and close to the beach.
Location
State CA
County Orange
Area 14 - South Huntington Beach
Rooms
Main Level Bedrooms 1
Interior
Interior Features Recessed Lighting, Storage
Heating Central
Cooling Whole House Fan, Attic Fan
Flooring Stone, Wood
Fireplaces Type Gas, Living Room, Wood Burning
Fireplace Yes
Appliance Dishwasher, Electric Cooktop, Disposal, Ice Maker, Microwave, Refrigerator, Solar Hot Water, Self Cleaning Oven
Laundry In Garage
Exterior
Garage Driveway, Garage Faces Front, Garage
Garage Spaces 2.0
Garage Description 2.0
Fence Vinyl, Wood
Pool None
Community Features Sidewalks
Utilities Available Cable Connected, Sewer Connected
View Y/N Yes
View Neighborhood
Roof Type Composition
Porch Covered
Attached Garage Yes
Total Parking Spaces 2
Private Pool No
Building
Lot Description Cul-De-Sac, Sprinklers Timer, Sprinkler System, Trees, Yard
Story 2
Entry Level Two
Sewer Sewer Tap Paid
Water Public
Architectural Style Colonial
Level or Stories Two
New Construction No
Construction Status Updated/Remodeled,Turnkey
Schools
Elementary Schools Hawes
Middle Schools Sowers
High Schools Edison
School District Huntington Beach Union High
Others
Senior Community No
Tax ID 15108335
Acceptable Financing Cash to New Loan, Submit
Listing Terms Cash to New Loan, Submit
Financing Conventional
Special Listing Condition Standard
Read Less
Want to know what your home might be worth? Contact us for a FREE valuation!

Our team is ready to help you sell your home for the highest possible price ASAP

Bought with Eddie Goldstein • C-21 Classic Estates






