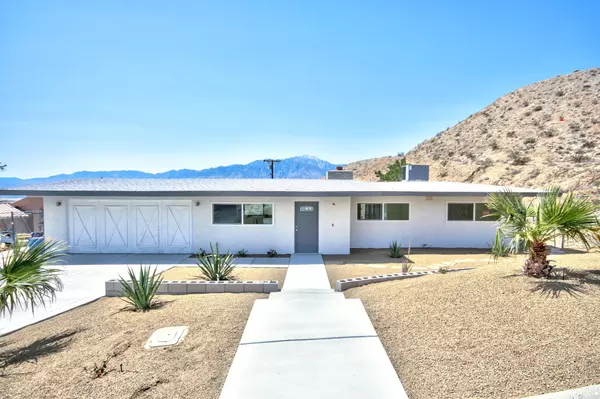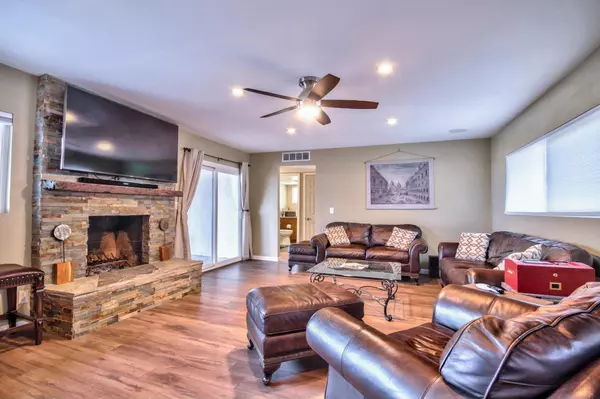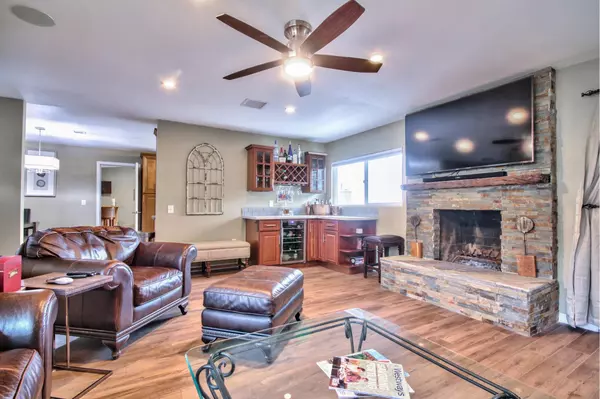$233,000
$229,000
1.7%For more information regarding the value of a property, please contact us for a free consultation.
12045 Redbud RD Desert Hot Springs, CA 92240
2 Beds
2 Baths
1,193 SqFt
Key Details
Sold Price $233,000
Property Type Single Family Home
Sub Type Single Family Residence
Listing Status Sold
Purchase Type For Sale
Square Footage 1,193 sqft
Price per Sqft $195
MLS Listing ID 219036941
Sold Date 04/17/20
Style Mid Century
Bedrooms 2
Full Baths 2
HOA Y/N No
Year Built 1963
Lot Size 10,890 Sqft
Acres 0.25
Property Sub-Type Single Family Residence
Property Description
A gorgeously remodeled 2 bedroom and 2 bathroom mid century home perched high at the top of the hills. With sweeping views of the valley floors, this home is certainly king of the hill, private and with beautiful architectural design. Remodeled inside and out, this 1,473 sq ft home has an open floorpan. Stacked stone fireplace is the center of open living room with newly designed bar with city lights view. Kitchen features all new granite countertops, stainless steel appliances and brand new cabinets. Master bedroom has it's own bathroom, backyard access plus the amazing views. Second bedroom & bathroom are also both redone. Garage is currently a large well designed game room/family room that can be added to square footage with permits (per seller) or converted back to garage. This is an opportunity to have a beautiful mid century home with million dollar views for a quarter fo the price!
Location
State CA
County Riverside
Area 340 - Desert Hot Springs
Interior
Heating Central, Forced Air
Cooling Air Conditioning, Ceiling Fan(s), Central Air
Fireplaces Number 2
Fireplaces Type Gas & Wood, Living Room, Patio
Furnishings Unfurnished
Fireplace true
Exterior
Parking Features false
Fence Chain Link
View Y/N true
View Bluff, Canyon, City, City Lights, Mountain(s), Valley
Private Pool No
Building
Lot Description Back Yard
Story 1
Entry Level Ground,One
Sewer Septic Tank
Architectural Style Mid Century
Level or Stories Ground, One
Others
Senior Community No
Acceptable Financing Cash, Cash to New Loan, Conventional, VA Loan
Listing Terms Cash, Cash to New Loan, Conventional, VA Loan
Special Listing Condition Standard
Read Less
Want to know what your home might be worth? Contact us for a FREE valuation!

Our team is ready to help you sell your home for the highest possible price ASAP






