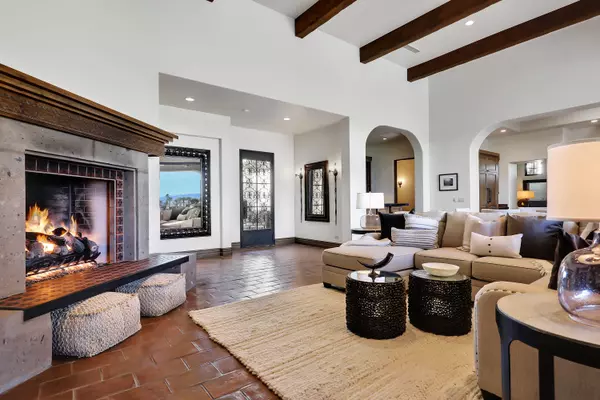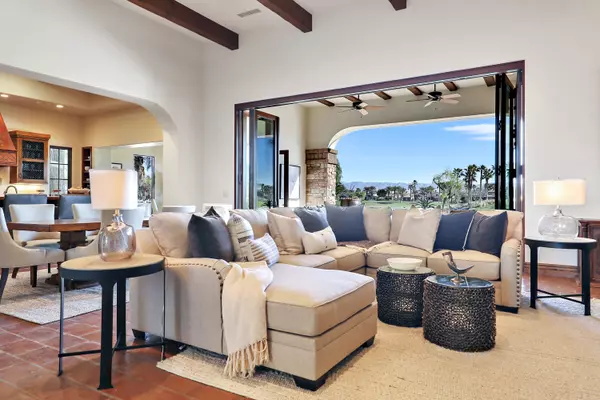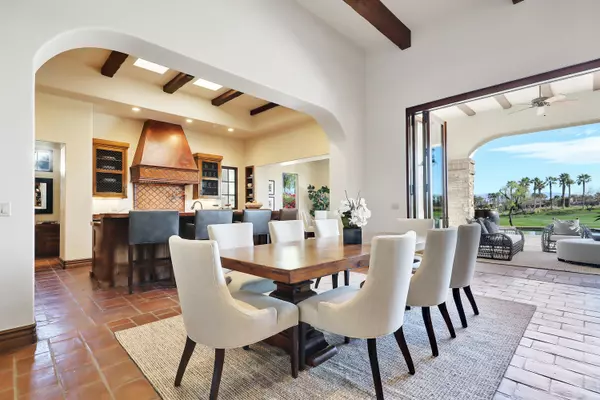$1,975,000
$2,150,000
8.1%For more information regarding the value of a property, please contact us for a free consultation.
53588 Via Pisa La Quinta, CA 92253
4 Beds
5 Baths
3,967 SqFt
Key Details
Sold Price $1,975,000
Property Type Single Family Home
Sub Type Single Family Residence
Listing Status Sold
Purchase Type For Sale
Square Footage 3,967 sqft
Price per Sqft $497
Subdivision The Hideaway
MLS Listing ID 219040041
Sold Date 08/24/20
Style Spanish
Bedrooms 4
Full Baths 4
Half Baths 1
HOA Fees $600/mo
HOA Y/N Yes
Year Built 2006
Lot Size 0.460 Acres
Acres 0.46
Property Description
Entering through a wrought iron-gate entrance to this exceptional custom-designed home; visitors are welcomed by a lush courtyard with splashing fountain. A spacious great room featuring an open floor plan with vaulted beamed ceilings and an impressive fireplace are just a few of the features that compliment this inviting home. 10' high sliding glass doors stack away, opening the great room to the outdoor living space which features an imposing rock fireplace and an expansive salt water pool - large enough for swimmer's laps. Take the party outside with a BBQ station that features a wet bar, under-counter fridge, bar stools and patio table for dining al fresco.The covered loggia offers dramatic, unobstructed double fairway and mountain views as a private and spectacular backdrop. The backyard leisure experience is completed by a shallow sun-tanning deck and rejuvenating spa and conversation fire pit. 3 fireplaces and a 3-car garage. Offered furnished! Priced to sell. 48 HRS NOTICE TO SHOW.
Location
State CA
County Riverside
Area 313 -La Quinta South Of Hwy 111
Interior
Heating Forced Air
Cooling Central Air, Zoned
Fireplaces Number 3
Fireplaces Type Gas Log, Other, Patio
Furnishings Turnkey
Fireplace true
Exterior
Garage true
Garage Spaces 3.0
Fence Block, Stucco Wall
Pool Heated, Lap, Private, Salt Water, Other, In Ground
Utilities Available Cable Available
View Y/N true
View Golf Course, Lake, Mountain(s), Panoramic
Private Pool Yes
Building
Lot Description Level, Rectangular Lot
Story 2
Entry Level Ground,Top
Sewer In, Connected and Paid
Architectural Style Spanish
Level or Stories Ground, Top
Others
HOA Fee Include Security
Senior Community No
Acceptable Financing Cash, Cash to New Loan
Listing Terms Cash, Cash to New Loan
Special Listing Condition Standard
Read Less
Want to know what your home might be worth? Contact us for a FREE valuation!

Our team is ready to help you sell your home for the highest possible price ASAP






