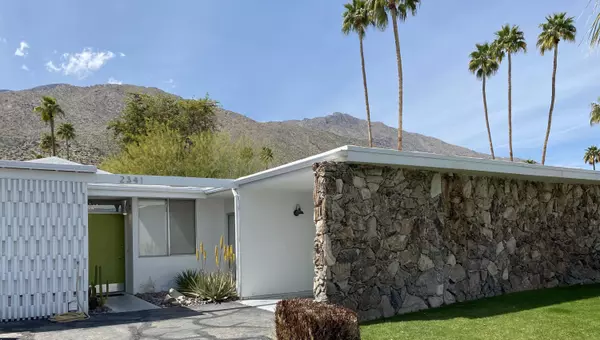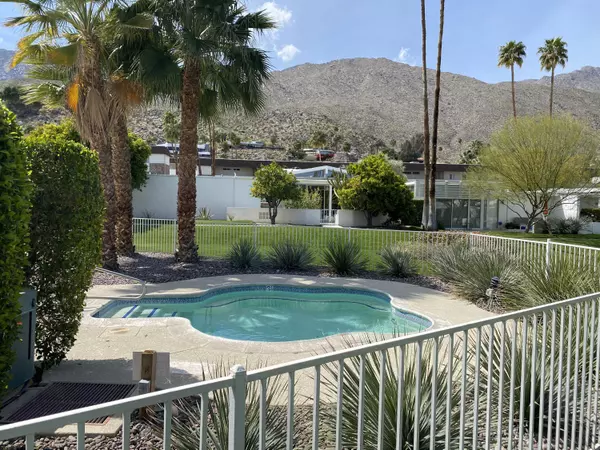$494,750
$499,000
0.9%For more information regarding the value of a property, please contact us for a free consultation.
2341 S Sierra Madre Palm Springs, CA 92264
3 Beds
2 Baths
1,716 SqFt
Key Details
Sold Price $494,750
Property Type Condo
Sub Type Condominium
Listing Status Sold
Purchase Type For Sale
Square Footage 1,716 sqft
Price per Sqft $288
Subdivision Canyon View Estates
MLS Listing ID 219041330
Sold Date 08/31/20
Style Mid Century
Bedrooms 3
Full Baths 1
Three Quarter Bath 1
HOA Fees $395/mo
HOA Y/N Yes
Land Lease Amount 3227.0
Year Built 1963
Lot Size 2,613 Sqft
Acres 0.06
Property Description
Seller has moved out. Easy to show, Go Direct. Canyon View Estates remains highly desirable MCM neighborhood. (Agents check recent comps in the neighborhood to fully appreciate this unit and list price). This special unit offers West facing huge mountain views, Three bedroom + 2 baths designed by architects Palmer & Krisel, 1963. The double-gable roof line with clerestory windows is a signature of the architects. This 1761 square foot unit is slightly larger than similar units with an extra large bedroom #2. Move-in-condition with gorgeous bathrooms and updated kitchen. Views include the mountains, greenbelt and community pool. The large patio offers plenty of room to relax and enjoy the views. Custom window treatments, new hot water heater, newer A/C, and 2012 foam roof. Attached 1 car carport. Laundry in unit.
Location
State CA
County Riverside
Area 334 - Palm Springs South End
Interior
Heating Forced Air
Cooling Central Air
Furnishings Unfurnished
Fireplace false
Exterior
Garage false
Pool Community, Gunite, In Ground
View Y/N true
View Mountain(s), Pool
Private Pool Yes
Building
Story 1
Entry Level Ground Level, No Unit Above
Sewer In, Connected and Paid
Architectural Style Mid Century
Level or Stories Ground Level, No Unit Above
Others
Senior Community No
Acceptable Financing Cash to New Loan
Listing Terms Cash to New Loan
Special Listing Condition Standard
Read Less
Want to know what your home might be worth? Contact us for a FREE valuation!

Our team is ready to help you sell your home for the highest possible price ASAP






