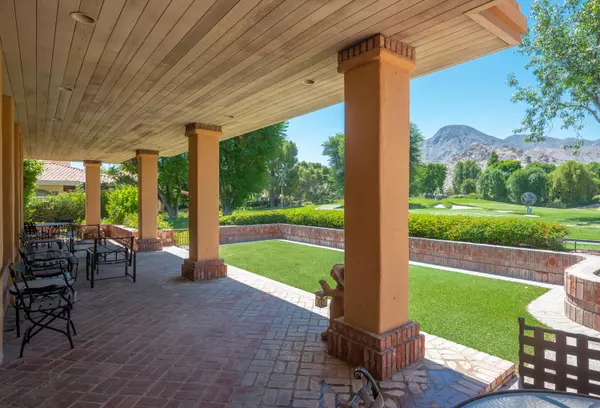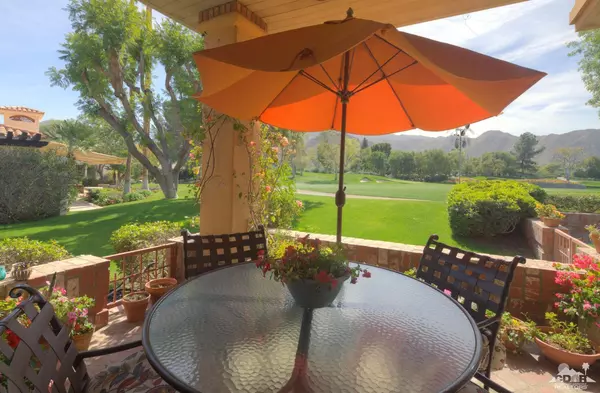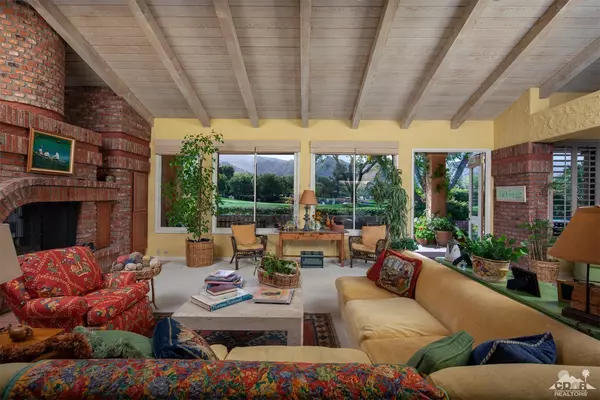$1,825,000
$2,695,000
32.3%For more information regarding the value of a property, please contact us for a free consultation.
75243 Pepperwood DR Indian Wells, CA 92210
3 Beds
4 Baths
4,158 SqFt
Key Details
Sold Price $1,825,000
Property Type Single Family Home
Sub Type Single Family Residence
Listing Status Sold
Purchase Type For Sale
Square Footage 4,158 sqft
Price per Sqft $438
Subdivision Vintage Country Club
MLS Listing ID 219045803
Sold Date 11/12/20
Style Hacienda
Bedrooms 3
Full Baths 3
Half Baths 1
HOA Fees $690/mo
HOA Y/N Yes
Year Built 1982
Lot Size 0.400 Acres
Acres 0.4
Property Description
This charming hacienda-style home is located within the secured gates of The Vintage Club, one of the most elite golf course communities in the country. Set upon a sunny south-facing lot with entrancing views of the 2nd and 3rd fairways of the picturesque Mountain Course, clearly defines - location, location! The appealing size of this home is 4,158 sqft offering a floor plan consisting of a pleasant sized master suite with ensuite bath and 2 spacious guest suites, each with their own bath. The open living area includes the living room, a media area, walk-up bar, country-style kitchen and dining area. A small pool with an elevated spa, along with outdoor living areas, are beautifully set along the fairway. The attached garage easily accommodates two cars plus cart.
Location
State CA
County Riverside
Area 325 - Indian Wells
Interior
Heating Fireplace(s), Natural Gas
Cooling Air Conditioning, Central Air
Fireplaces Number 2
Fireplaces Type Gas Log, Living Room
Furnishings Furnished
Fireplace true
Exterior
Parking Features true
Garage Spaces 3.0
Pool In Ground, Private
Utilities Available Cable Available
View Y/N true
View Golf Course, Lake, Mountain(s)
Private Pool Yes
Building
Lot Description Back Yard, Front Yard, On Golf Course
Story 1
Entry Level One
Sewer In, Connected and Paid
Architectural Style Hacienda
Level or Stories One
Others
HOA Fee Include Cable TV,Security
Senior Community No
Acceptable Financing Cash, Cash to New Loan, Conventional
Listing Terms Cash, Cash to New Loan, Conventional
Special Listing Condition Standard
Read Less
Want to know what your home might be worth? Contact us for a FREE valuation!

Our team is ready to help you sell your home for the highest possible price ASAP






