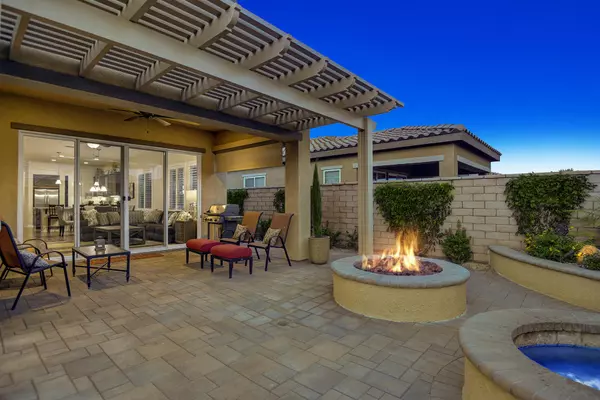$390,000
$389,000
0.3%For more information regarding the value of a property, please contact us for a free consultation.
85553 Adria DR Indio, CA 92203
2 Beds
2 Baths
1,736 SqFt
Key Details
Sold Price $390,000
Property Type Single Family Home
Sub Type Single Family Residence
Listing Status Sold
Purchase Type For Sale
Square Footage 1,736 sqft
Price per Sqft $224
Subdivision Four Seasons At Terra Lago
MLS Listing ID 219064203
Sold Date 08/16/21
Bedrooms 2
Full Baths 2
HOA Fees $220/mo
HOA Y/N Yes
Year Built 2016
Lot Size 5,227 Sqft
Property Description
Enjoy Desert life at its finest in this wonderful South facing, totally upgraded Fan Hill floor plan that has been perfectly maintained by the original owner! Located at the renowned 55 plus community of Four Seasons at Terra Lago, which offers resort-style living, a spacious clubhouse, state-of-the-art fitness center, gorgeous community pools, pickleball, tennis courts, and much more. This popular 1,736 SqFt floor plan features 2 bedrooms, 2 bathrooms, plus a den, and tasteful upgrades throughout. The bright and open floor plan boasts ample space for entertaining, with 12-foot ceilings, a cozy fireplace, shutters, laminate/tile flooring throughout, and a surround sound system. The kitchen features a custom island, granite-slab countertops, stainless steel appliances, and a large walk-in pantry, whilst the bathrooms have both been upgraded with Piedrafina counters and showers. Enjoy indoor-outdoor living as the double-door sliders lead out to the paved desert scape back yard with a firepit, water feature, and patio cover. The two-car attached garage features a sleek epoxy finish and tankless water heater. Just moments away from the public Terra Lago golf club, this home really has it all!
Location
State CA
County Riverside
Area 309 - Indio North Of I-10
Interior
Heating Central, Fireplace(s), Natural Gas
Cooling Air Conditioning, Ceiling Fan(s)
Fireplaces Number 1
Fireplaces Type Gas, Glass Doors, Living Room
Furnishings Unfurnished
Fireplace true
Exterior
Garage true
Garage Spaces 2.0
Fence Stucco Wall
View Y/N false
Private Pool No
Building
Lot Description Back Yard, Front Yard, Landscaped, Level, Private, Close to Clubhouse
Story 1
Entry Level One
Sewer In, Connected and Paid
Level or Stories One
Others
HOA Fee Include Building & Grounds,Clubhouse
Senior Community Yes
Acceptable Financing Cash, Cash to New Loan
Listing Terms Cash, Cash to New Loan
Special Listing Condition Standard
Read Less
Want to know what your home might be worth? Contact us for a FREE valuation!

Our team is ready to help you sell your home for the highest possible price ASAP






