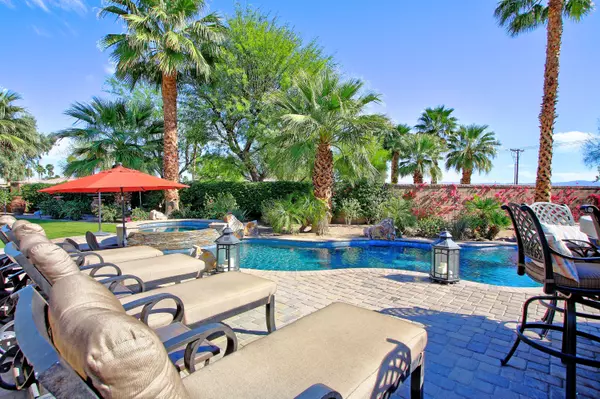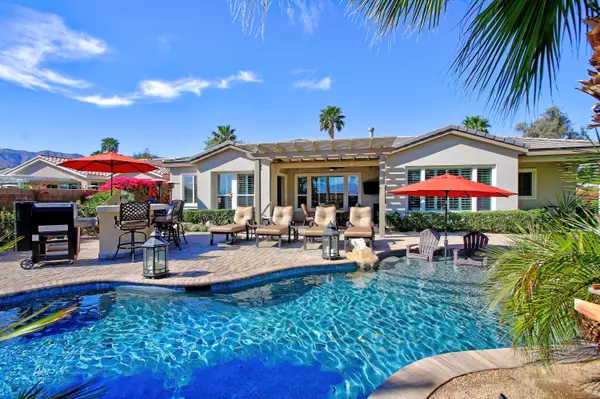$1,100,000
$1,095,000
0.5%For more information regarding the value of a property, please contact us for a free consultation.
61730 Mesa CT La Quinta, CA 92253
4 Beds
4 Baths
2,784 SqFt
Key Details
Sold Price $1,100,000
Property Type Single Family Home
Sub Type Single Family Residence
Listing Status Sold
Purchase Type For Sale
Square Footage 2,784 sqft
Price per Sqft $395
Subdivision Trilogy
MLS Listing ID 219076284
Sold Date 06/06/22
Style Mediterranean
Bedrooms 4
Full Baths 2
Three Quarter Bath 2
HOA Fees $440/mo
HOA Y/N Yes
Year Built 2007
Lot Size 0.380 Acres
Acres 0.38
Property Description
Imagine your own secluded Oasis, at this move in-ready home in the highly, desired community of Trilogy! Solar Powered Home (Owned)! This sprawling design and well maintained home of 2,784 sq. ft. is on a large, private corner lot with mountain and golf course views. This Mesquite Model with detached casita offers 4 bedrooms, 4 bathrooms and an office/den. Plantation shutters thru-out. Entertain in the private, spacious backyard with pebble-tec pool and spa, waterfall, built-in BBQ, and many different sitting areas. The large, covered courtyard patio is an entertainers delight. Luxury awaits in the large, master suite with sitting area, large double showers and dual sinks and closets. The gourmet kitchen features granite counter tops, stainless steel appliances, double ovens, large island and custom cabinetry. The living room has beautiful, built in cabinets, fireplace and lovely views to the outdoors. Three car garage with Fujitsu A/C in the 2 car garage. Come take a look!
Location
State CA
County Riverside
Area 313 -La Quinta South Of Hwy 111
Interior
Heating Central, Forced Air, Natural Gas
Cooling Central Air
Fireplaces Number 1
Fireplaces Type Decorative, Gas Log, Glass Doors
Furnishings Unfurnished
Fireplace true
Exterior
Parking Features true
Garage Spaces 3.0
Fence Block
Pool Heated, Private, Community, Waterfall, Gunite, Pebble, In Ground, Tile
Utilities Available Cable Available
View Y/N true
View Mountain(s)
Private Pool Yes
Building
Lot Description Landscaped, Irregular Lot, Private
Story 1
Entry Level One
Sewer In, Connected and Paid
Architectural Style Mediterranean
Level or Stories One
Others
HOA Fee Include Building & Grounds,Cable TV,Clubhouse
Senior Community Yes
Acceptable Financing Cash, Cash to New Loan, Conventional, VA Loan
Listing Terms Cash, Cash to New Loan, Conventional, VA Loan
Special Listing Condition Standard
Read Less
Want to know what your home might be worth? Contact us for a FREE valuation!

Our team is ready to help you sell your home for the highest possible price ASAP






