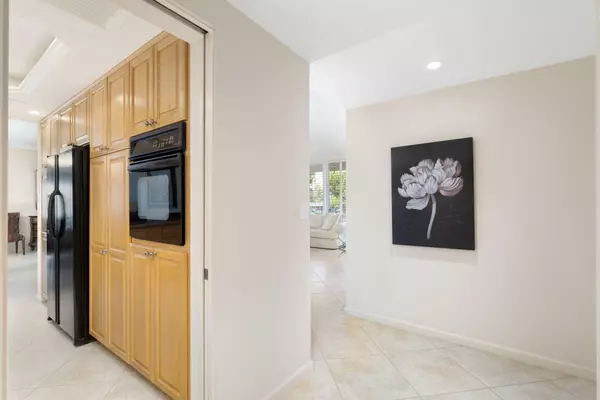$600,000
$600,000
For more information regarding the value of a property, please contact us for a free consultation.
900 Island DR #114 Rancho Mirage, CA 92270
2 Beds
2 Baths
1,967 SqFt
Key Details
Sold Price $600,000
Property Type Condo
Sub Type Condominium
Listing Status Sold
Purchase Type For Sale
Square Footage 1,967 sqft
Price per Sqft $305
Subdivision Desert Island
MLS Listing ID 219078570
Sold Date 05/31/22
Style Contemporary
Bedrooms 2
Full Baths 1
Three Quarter Bath 1
HOA Fees $1,200/mo
HOA Y/N Yes
Year Built 1975
Lot Size 2,614 Sqft
Property Description
Lovely upgraded furnished ground floor condo unit. Ceramic tile flooring throughout except bedrooms. Plantation shutters, granite counters, cast stone fireplace surround. HOA dues include most utilities, including Air-Conditioning, Cable TV/Showtime/HBO and Wi-Fi Internet, along with subterranean parking, and storage locker. Desert Island is a unique high-rise condominium community, located in Prestigious Rancho Mirage on a 25-acre
island, surrounded by a 26-acre sparkling lake and a 110-acre 18-hole championship golf course and country club. 24-hour guard-gated security and on-site
management. You will enjoy the beauty of open grounds, walking paths, benches, fruit trees, tennis courts, swimming pools and spas, and more. All this in
the heart of prestigious Rancho Mirage, located near shopping, movies, restaurants, casino and medical facilities
Location
State CA
County Riverside
Area 321 - Rancho Mirage
Interior
Heating Central, Electric, Other
Cooling Central Air, Electric, Other
Fireplaces Number 1
Fireplaces Type Gas, Living Room
Furnishings Furnished
Fireplace true
Exterior
Exterior Feature Sport Court, Tennis Court(s), Balcony
Parking Features true
Garage Spaces 1.0
Fence Masonry
Pool Community, Fenced, Gunite, Heated, In Ground
Utilities Available Cable Available
View Y/N true
View Mountain(s), Peek-A-Boo
Private Pool Yes
Building
Lot Description Landscaped, Private, On Golf Course
Story 7
Entry Level Ground
Sewer Connected on Bond
Architectural Style Contemporary
Level or Stories Ground
Others
HOA Fee Include Building & Grounds,Cable TV,Gas,Insurance,Maintenance Paid,Trash,Water
Senior Community No
Acceptable Financing Cash to New Loan
Listing Terms Cash to New Loan
Special Listing Condition Standard
Read Less
Want to know what your home might be worth? Contact us for a FREE valuation!

Our team is ready to help you sell your home for the highest possible price ASAP






