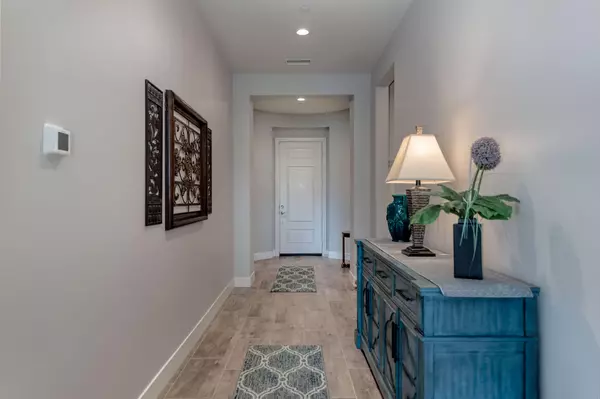$1,175,000
$1,095,000
7.3%For more information regarding the value of a property, please contact us for a free consultation.
11 Pinotage Rancho Mirage, CA 92270
3 Beds
3 Baths
2,187 SqFt
Key Details
Sold Price $1,175,000
Property Type Single Family Home
Sub Type Single Family Residence
Listing Status Sold
Purchase Type For Sale
Square Footage 2,187 sqft
Price per Sqft $537
Subdivision Del Webb Rm
MLS Listing ID 219075753
Sold Date 04/28/22
Style Ranch,Traditional
Bedrooms 3
Full Baths 2
Half Baths 1
HOA Fees $337/mo
HOA Y/N Yes
Year Built 2018
Lot Size 9,148 Sqft
Property Description
Highly sought after and immaculate Refuge model offering panoramic views of the San Jacinto Mountains. This is a true 3 bedroom, 2.5 bath home with Paid Tesla Solar (15 panel upgrade), south-facing and professionally manicured backyard, pristine salt-water pool and spa with LED lighting, phone app pool/spa operation, outdoor gas fireplace, LED landscape lighting, alumawood pergola, custom rain gutters, huge side yard with fruit trees, all on an elevated and expanded corner lot. Upgrades include a gourmet kitchen, top of the line stainless steel appliances and quartz counter tops, builder installed skylights, soaring 10-foot ceilings, sliding door in the primary bedroom, quartz counter tops in the bathrooms, massive laundry room with sink and an extra-large 2.5 car garage. Del Webb Rancho Mirage is a new 55+ guarded, gated community that offers amazing amenities, clubhouse activities, resort-style pools, spa, fitness center, golf simulator, tennis, pickle ball & more. This beautiful home is nestled in an ideal setting and ready to be yours.
Location
State CA
County Riverside
Area 321 - Rancho Mirage
Interior
Heating Central, Forced Air, Natural Gas
Cooling Air Conditioning, Ceiling Fan(s), Central Air, Electric
Fireplaces Number 1
Fireplaces Type Decorative, Fire Pit, Gas, Patio
Furnishings Furnished
Fireplace true
Exterior
Exterior Feature Solar System Owned, Rain Gutters
Parking Features true
Garage Spaces 2.5
Fence Block
Pool In Ground, Private, Community, Salt Water, Safety Gate, Waterfall, Gunite, Pebble
Utilities Available Cable Available
View Y/N true
View Mountain(s), Panoramic
Private Pool Yes
Building
Lot Description Flag Lot
Story 1
Entry Level Ground,One
Sewer In Street Paid
Architectural Style Ranch, Traditional
Level or Stories Ground, One
Others
HOA Fee Include Clubhouse,Maintenance Paid,Security
Senior Community Yes
Acceptable Financing 1031 Exchange, Cash, Conventional
Listing Terms 1031 Exchange, Cash, Conventional
Special Listing Condition Standard
Read Less
Want to know what your home might be worth? Contact us for a FREE valuation!

Our team is ready to help you sell your home for the highest possible price ASAP






