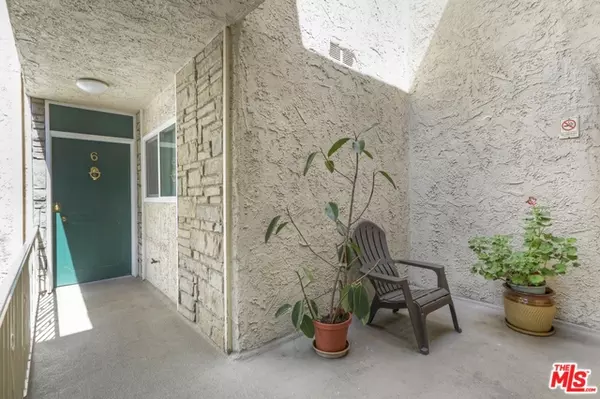$615,000
$625,000
1.6%For more information regarding the value of a property, please contact us for a free consultation.
5250 ZELZAH AVE #6A Encino, CA 91316
4 Beds
3 Baths
2,210 SqFt
Key Details
Sold Price $615,000
Property Type Condo
Sub Type Condo
Listing Status Sold
Purchase Type For Sale
Square Footage 2,210 sqft
Price per Sqft $278
Subdivision Villa Encino
MLS Listing ID 20-570922
Sold Date 06/09/20
Style Unknown
Bedrooms 4
Full Baths 2
Half Baths 1
Construction Status Updated/Remodeled
HOA Fees $430/mo
HOA Y/N Yes
Year Built 1970
Lot Size 0.501 Acres
Acres 0.5
Property Sub-Type Condo
Property Description
Upscale Urban Living! Hard to find 4-bedroom, 2.5-baths, single floor condo. Best of both worlds, lives inside like a house, with no upkeep outside! Remodeled & updated. All newer interior doors, engineered wood floors, tile floors, newer electrical, custom bathrooms & copper plumbing. Spacious rooms & perfect home office(s) to work from home. Light filled oversized living room recessed lighting. Chef's kitchen with bosh dishwasher, stainless-steel appliances, ample counter & cabinet space. Large dual pane energy efficient newer vinyl windows, slider opens to your private balcony overlooking the pool. One of the bedrooms complete with wet bar & custom floor to ceiling-built ins. Massive master bedroom with sitting area, en-suite master bath, wall to wall closet plus storage galore. All four bedrooms feature wall to wall closets. Complex pool, elevator, side by side covered parking compete with extra storage space. Prime location right off Ventura & few short blocks from the freeway.
Location
State CA
County Los Angeles
Area Encino
Building/Complex Name Villa Encino HOA
Zoning LAR3
Rooms
Dining Room 0
Kitchen Pantry
Interior
Interior Features 220V Throughout, Living Room Balcony, Open Floor Plan, Recessed Lighting, Turnkey, Wet Bar
Heating Central, Forced Air, Natural Gas
Cooling Air Conditioning, Electric
Flooring Laminate, Tile
Fireplaces Type None
Equipment Dishwasher, Dryer, Garbage Disposal, Ice Maker, Microwave, Range/Oven, Refrigerator, Washer
Laundry Community, Laundry Area
Exterior
Parking Features Assigned, Carport Detached, Controlled Entrance, Covered Parking, Driveway Gate, Side By Side
Garage Spaces 2.0
Fence Chain Link
Pool Association Pool, In Ground
Amenities Available Assoc Barbecue, Assoc Maintains Landscape, Elevator, Extra Storage, Gated Parking, Hot Water, Lake or Pond, Pool
Waterfront Description None
View Y/N Yes
View Pool
Handicap Access None
Building
Lot Description Automatic Gate, Curbs, Gutters, Landscaped, Lot-Level/Flat, Sidewalks, Street Asphalt, Street Lighting, Street Paved, Walk Street
Story 3
Foundation Slab
Sewer Unknown
Architectural Style Unknown
Level or Stories One
Structure Type Stucco
Construction Status Updated/Remodeled
Others
Special Listing Condition Standard
Pets Allowed Yes
Read Less
Want to know what your home might be worth? Contact us for a FREE valuation!

Our team is ready to help you sell your home for the highest possible price ASAP

The multiple listings information is provided by The MLSTM/CLAW from a copyrighted compilation of listings. The compilation of listings and each individual listing are ©2025 The MLSTM/CLAW. All Rights Reserved.
The information provided is for consumers' personal, non-commercial use and may not be used for any purpose other than to identify prospective properties consumers may be interested in purchasing. All properties are subject to prior sale or withdrawal. All information provided is deemed reliable but is not guaranteed accurate, and should be independently verified.
Bought with Rodeo Realty






