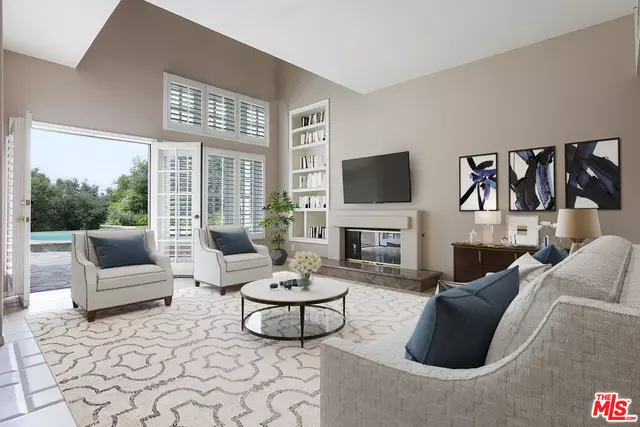$1,220,000
$1,329,000
8.2%For more information regarding the value of a property, please contact us for a free consultation.
4646 PINE VALLEY PL Westlake Village, CA 91362
3 Beds
3 Baths
2,701 SqFt
Key Details
Sold Price $1,220,000
Property Type Single Family Home
Sub Type Single Family Residence
Listing Status Sold
Purchase Type For Sale
Square Footage 2,701 sqft
Price per Sqft $451
MLS Listing ID 20-588338
Sold Date 08/28/20
Style Traditional
Bedrooms 3
Full Baths 2
Half Baths 1
HOA Fees $108/qua
HOA Y/N Yes
Year Built 1989
Lot Size 8,407 Sqft
Acres 0.193
Property Sub-Type Single Family Residence
Property Description
This beautiful Master Series home overlooks the 8th fairway of the Valley Course at the prestigious North Ranch Country Club, just beyond the edge of the beautiful infinity edge pool. Put your own creative stamp and make this your own beauty! Enter to grand 2-story ceilings in the living room, which continue in the Family Room and Master Bedroom. Offering a uniquely large first floor master suite, complete with his and hers closets, large en-suite bath, and enough space for a home gym with French doors leading to the yard. Upstairs a loft area is a perfect home office, as well as 2 more bedrooms and a bathroom. The 2.5 car garage fits 2 cars with plenty of room for storage. Agent is signatory on Seller's Trust. *Several images have been digitally staged, to help showcase the use of space in the home. The home is currently vacant and easy to show with a signed PEAD-V disclosure. All persons entering the property agree to these (posted) rules. LINK: https://bit.ly/COVIDrules
Location
State CA
County Ventura
Area Westlake Village
Zoning RPD1.5
Rooms
Other Rooms None
Dining Room 0
Kitchen Granite Counters
Interior
Interior Features Bar, Built-Ins, Detached/No Common Walls, High Ceilings (9 Feet+), Hot Tub, Storage Space, Two Story Ceilings, Wet Bar
Heating Central
Cooling Central
Flooring Stone Tile, Carpet, Ceramic Tile
Fireplaces Number 2
Fireplaces Type Living Room, Master Bedroom, Gas
Equipment Alarm System, Barbeque, Garbage Disposal, Central Vacuum, Dishwasher, Dryer, Freezer, Microwave, Water Line to Refrigerator, Refrigerator, Range/Oven, Solar Panels, Trash Compactor, Washer
Laundry In Closet
Exterior
Parking Features Direct Entrance, Garage Is Attached
Garage Spaces 2.0
Pool Filterd Only No Heat, In Ground
Amenities Available None
Waterfront Description None
View Y/N Yes
View Golf Course
Roof Type Clay
Handicap Access None
Building
Lot Description Back Yard, Curbs, Fenced Yard, Front Yard, Landscaped, Lawn, Lot-Level/Flat, Utilities Underground, Street Paved
Story 2
Sewer In Street
Water Meter on Property
Architectural Style Traditional
Level or Stories Two
Others
Special Listing Condition Standard
Read Less
Want to know what your home might be worth? Contact us for a FREE valuation!

Our team is ready to help you sell your home for the highest possible price ASAP

The multiple listings information is provided by The MLSTM/CLAW from a copyrighted compilation of listings. The compilation of listings and each individual listing are ©2025 The MLSTM/CLAW. All Rights Reserved.
The information provided is for consumers' personal, non-commercial use and may not be used for any purpose other than to identify prospective properties consumers may be interested in purchasing. All properties are subject to prior sale or withdrawal. All information provided is deemed reliable but is not guaranteed accurate, and should be independently verified.
Bought with Pinnacle Estate Properties






