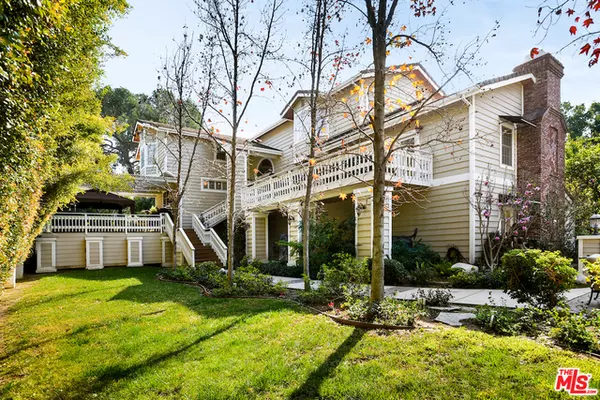$2,325,000
$2,379,000
2.3%For more information regarding the value of a property, please contact us for a free consultation.
19976 CALVERT ST Woodland Hills, CA 91367
5 Beds
8 Baths
7,072 SqFt
Key Details
Sold Price $2,325,000
Property Type Single Family Home
Sub Type Single Family Residence
Listing Status Sold
Purchase Type For Sale
Square Footage 7,072 sqft
Price per Sqft $328
MLS Listing ID 20-593508
Sold Date 03/09/21
Style Cape Cod
Bedrooms 5
Full Baths 5
Three Quarter Bath 1
HOA Y/N No
Year Built 1988
Lot Size 0.812 Acres
Acres 0.8116
Property Sub-Type Single Family Residence
Property Description
HUGE, HUGE property can accommodate riding stables, tennis court or soccer field. Private driveway, magnificent trees, lawns w/ both shady & sun-drenched entertainment areas thru out the rambling property. Envisioned for large-scale entertaining & intimate home life, the estate boasts a 5 ste main house w/ dual mstr suites, a gst hse & exceptional lifestyle amenities. Bright & warm interiors highlight the living & dining rooms, chefs kitchen w/ leather banquette, family rm, office and theatre. Upstairs offers an addtl bonus rm that could be addtl master ste or entertainment rm. The ultimate in outdoor living w/ multiple decks, a dining patio, entertainment patio, main pool w/ grotto, waterslide, 2 waterfalls & ZIP LINE, also a kiddie pool w/ beach entry, spa, outdoor fireplace, & pool hse w/kitchenette. 3-car garage converted into office is easily back to original use. Addtl tandem garage w/ workshop + storage bldg & parking for 10+cars.
Location
State CA
County Los Angeles
Area Woodland Hills
Zoning LARA
Rooms
Family Room 1
Other Rooms GuestHouse, Shed(s)
Dining Room 1
Kitchen Gourmet Kitchen, Pantry, Open to Family Room, Island, Granite Counters
Interior
Interior Features 2 Staircases
Heating Central, Wall
Cooling Central, Wall Unit(s)
Flooring Tile, Carpet, Wood, Other
Fireplaces Number 2
Fireplaces Type Living Room, Family Room, Exterior
Equipment Alarm System, Built-Ins, Cable, Central Vacuum, Dishwasher, Microwave, Water Filter, Refrigerator
Laundry Room
Exterior
Parking Features Air Conditioned Garage, Built-In Storage, Garage Is Attached, Direct Entrance, Door Opener, Parking for Guests - Onsite, Garage - 3 Car
Garage Spaces 15.0
Fence Privacy
Pool In Ground, Heated, Waterfall
View Y/N No
View None
Building
Lot Description Front Yard, Back Yard, Landscaped, Fenced
Story 3
Foundation Slab, Raised
Sewer In Street
Water Public
Architectural Style Cape Cod
Others
Special Listing Condition Standard
Read Less
Want to know what your home might be worth? Contact us for a FREE valuation!

Our team is ready to help you sell your home for the highest possible price ASAP

The multiple listings information is provided by The MLSTM/CLAW from a copyrighted compilation of listings. The compilation of listings and each individual listing are ©2025 The MLSTM/CLAW. All Rights Reserved.
The information provided is for consumers' personal, non-commercial use and may not be used for any purpose other than to identify prospective properties consumers may be interested in purchasing. All properties are subject to prior sale or withdrawal. All information provided is deemed reliable but is not guaranteed accurate, and should be independently verified.
Bought with DIGGS






