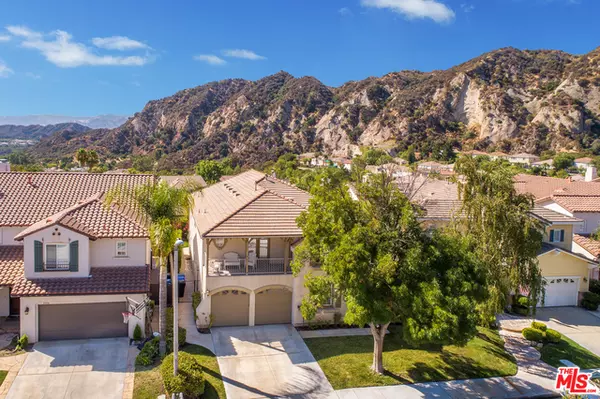$880,000
$895,000
1.7%For more information regarding the value of a property, please contact us for a free consultation.
25522 Sinclair Pl Stevenson Ranch, CA 91381
5 Beds
3 Baths
3,408 SqFt
Key Details
Sold Price $880,000
Property Type Single Family Home
Sub Type Single Family Residence
Listing Status Sold
Purchase Type For Sale
Square Footage 3,408 sqft
Price per Sqft $258
MLS Listing ID 20-611834
Sold Date 10/14/20
Style Contemporary
Bedrooms 5
Full Baths 3
HOA Fees $25/mo
HOA Y/N Yes
Year Built 2000
Lot Size 5,244 Sqft
Acres 0.1204
Property Sub-Type Single Family Residence
Property Description
Tremendous opportunity to live in prestigious Stevenson Ranch! Be the second owner of this sharp, 5-bedroom 3-bath home on a pool-sized lot. Enjoy a magnificent million-dollar view and entertainer's yard. The location is the icing on the cake with a cul-de-sac and no rear neighbors. Walk to Richard H. Rioux Memorial Park and award winning National Blue Ribbon Schools. Close to shopping, restaurants and easy freeway access to the I-5. Popular open floor plan with full bed and bath downstairs, 4 beds upstairs. Upon entering, the cathedral ceilings give an airy feel in the formal living room, with hardwood floors throughout the first level. The bright kitchen with an island opens to the family room with a stone fireplace. Upgrades include wood floors, crown & base molding, shutters, new doors, upgraded range with newer appliances and newer AC. The spacious master bedroom suite has a Fireplace and provides stunning views over the majestic mountains with nothing obstructing your view.
Location
State CA
County Los Angeles
Area Stevenson Ranch
Zoning LCA25*
Rooms
Other Rooms None
Dining Room 1
Kitchen Granite Counters, Island, Counter Top, Open to Family Room
Interior
Interior Features Turnkey, High Ceilings (9 Feet+), Hot Tub, Living Room Balcony, Open Floor Plan, Recessed Lighting, Storage Space
Heating Central, Fireplace
Cooling Air Conditioning, Ceiling Fan, Central
Flooring Carpet, Laminate, Tile
Fireplaces Number 2
Fireplaces Type Family Room, Master Bedroom, Gas
Equipment Garbage Disposal, Dryer, Dishwasher, Ceiling Fan, Ice Maker, Hood Fan, Microwave, Washer, Vented Exhaust Fan, Refrigerator, Range/Oven
Laundry Room, On Upper Level
Exterior
Parking Features Door Opener, Driveway, Driveway - Concrete, Garage Is Attached, On street, Parking for Guests, Parking for Guests - Onsite, Parking Space, Side By Side
Garage Spaces 4.0
Fence Brick, Wrought Iron
Pool None
Amenities Available Tennis Courts, Sport Court, Outdoor Cooking Area
View Y/N Yes
View City, City Lights, Hills, Mountains, Valley
Roof Type Spanish Tile
Building
Story 2
Foundation Slab
Architectural Style Contemporary
Level or Stories Multi/Split
Structure Type Hard Coat, Rock, Stone Veneer
Schools
School District William S. Hart Union High School
Others
Special Listing Condition Standard
Read Less
Want to know what your home might be worth? Contact us for a FREE valuation!

Our team is ready to help you sell your home for the highest possible price ASAP

The multiple listings information is provided by The MLSTM/CLAW from a copyrighted compilation of listings. The compilation of listings and each individual listing are ©2025 The MLSTM/CLAW. All Rights Reserved.
The information provided is for consumers' personal, non-commercial use and may not be used for any purpose other than to identify prospective properties consumers may be interested in purchasing. All properties are subject to prior sale or withdrawal. All information provided is deemed reliable but is not guaranteed accurate, and should be independently verified.
Bought with HBAR






