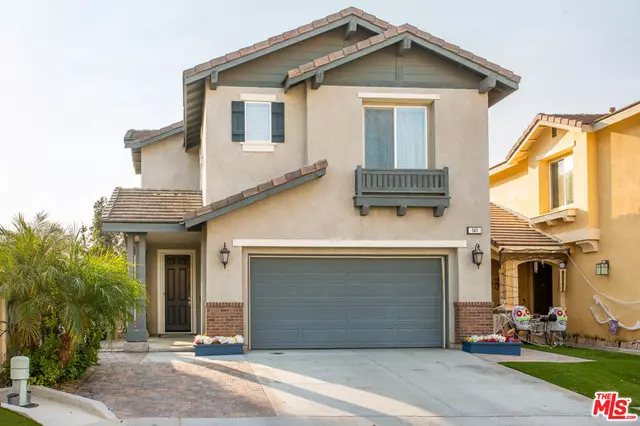$508,000
$504,900
0.6%For more information regarding the value of a property, please contact us for a free consultation.
141 Cherrywood St Fillmore, CA 93015
4 Beds
3 Baths
1,751 SqFt
Key Details
Sold Price $508,000
Property Type Condo
Sub Type Condominium
Listing Status Sold
Purchase Type For Sale
Square Footage 1,751 sqft
Price per Sqft $290
MLS Listing ID 20-645262
Sold Date 12/18/20
Bedrooms 4
Full Baths 2
Half Baths 1
HOA Fees $163/mo
HOA Y/N Yes
Year Built 2013
Lot Size 3,015 Sqft
Acres 0.0692
Property Description
Beautiful 4BR, 2.5BA 1,751 SF solar home located in the Oak Haven gated community at The Bridges! Great location at the end of a cul-de-sac street. Open floorplan with high ceilings in the entry, a well-appointed kitchen with granite counters, a center island with single basin sink, and stainless steel appliances, all perfect for entertaining. A powder room is located just off the kitchen, and there is direct access to the 2 car garage that includes built-in cabinetry for added storage. The 2nd level features 4 bedrooms, 2 full bathrooms, laundry room, and an owner's bathroom that includes a walk-in closet and dual sinks. Both front and rear yards have low/no maintenance turf, and a storage shed that stays. Community amenities include a pool, spa, basketball court, and gated entry. Elementary school and new park are within walking distance. Centrally located north of Moorpark, west of Santa Clarita, and east of Ventura. Call today for a private tour!
Location
State CA
County Ventura
Area Fillmore
Rooms
Dining Room 1
Kitchen Granite Counters
Interior
Heating Central
Cooling Central
Flooring Ceramic Tile, Carpet
Fireplaces Type None
Equipment Garbage Disposal, Dishwasher, Ceiling Fan, Microwave, Range/Oven, Dryer, Washer, Solar Panels
Laundry Room
Exterior
Parking Features Garage - 2 Car
Garage Spaces 2.0
Fence Vinyl
Pool Community
Amenities Available Basketball Court, Gated Community, Spa, Pool
View None
Roof Type Concrete, Tile
Building
Story 2
Water Public
Structure Type Stucco
Schools
School District Fillmore Unified School District
Others
Special Listing Condition Standard
Pets Allowed Yes
Read Less
Want to know what your home might be worth? Contact us for a FREE valuation!

Our team is ready to help you sell your home for the highest possible price ASAP

The multiple listings information is provided by The MLSTM/CLAW from a copyrighted compilation of listings. The compilation of listings and each individual listing are ©2024 The MLSTM/CLAW. All Rights Reserved.
The information provided is for consumers' personal, non-commercial use and may not be used for any purpose other than to identify prospective properties consumers may be interested in purchasing. All properties are subject to prior sale or withdrawal. All information provided is deemed reliable but is not guaranteed accurate, and should be independently verified.
Bought with Melissa Mueller Real Estate






