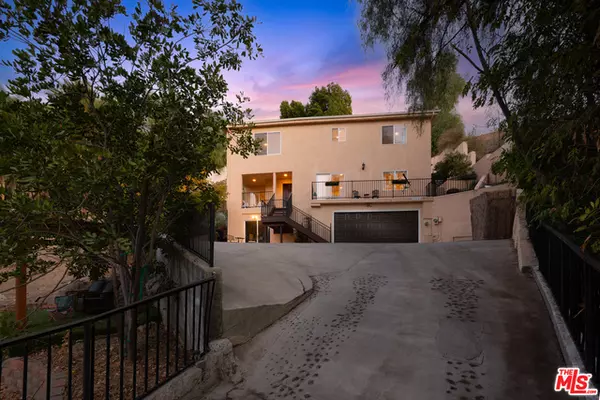$1,135,000
$1,125,000
0.9%For more information regarding the value of a property, please contact us for a free consultation.
22630 Cass Ave Woodland Hills, CA 91364
4 Beds
4 Baths
3,316 SqFt
Key Details
Sold Price $1,135,000
Property Type Single Family Home
Sub Type Single Family Residence
Listing Status Sold
Purchase Type For Sale
Square Footage 3,316 sqft
Price per Sqft $342
MLS Listing ID 20-663374
Sold Date 02/17/21
Style Contemporary
Bedrooms 4
Full Baths 3
Half Baths 1
Construction Status Updated/Remodeled
HOA Y/N No
Year Built 2004
Lot Size 0.302 Acres
Acres 0.3016
Property Sub-Type Single Family Residence
Property Description
Reduced $100K** LOCATION | VIEWS | SECLUSION with Luxury & Style in this one-of-a-kind 4 bed,4 bath home perched on a private knoll with views and breathtaking sunsets. This architectural marvel sits south of the blvd at the end of the privately owned driveway. Entry opens to a family/living room with lots of natural light, laminate wood floors, modern fireplace accented by a well designed private living room, and sliding doors seamlessly flow to a private patio. An expansive backyard complete with heated pool-like spa, lush landscaping, fire pit, multiple areas for entertaining including a private deck perfect for watching the sunset over the city. Back inside is a gourmet kitchen featuring Premium line appliances, Calcutta Vega quartz counters, custom cabinets, pantry & laundry room. Escape to the impeccable master suite with walk-in closet and private en suite spa-like bathroom. Rounding out this thoughtfully designed home are 3 additional bedrooms, music studio/guest room & more!
Location
State CA
County Los Angeles
Area Woodland Hills
Zoning LAR1
Rooms
Family Room 1
Other Rooms None
Dining Room 0
Kitchen Gourmet Kitchen, Remodeled, Galley Kitchen
Interior
Heating Central
Cooling Central
Flooring Laminate, Wood
Fireplaces Number 1
Fireplaces Type Living Room
Equipment Built-Ins, Dishwasher, Dryer, Garbage Disposal, Gas Dryer Hookup, Hood Fan, Washer, Refrigerator, Range/Oven
Laundry Laundry Area, Room
Exterior
Parking Features Driveway, Garage - 2 Car, Garage, On street
Garage Spaces 2.0
Pool Heated
View Y/N Yes
View Canyon, Hills, Green Belt, Tree Top
Roof Type Composition, Shingle
Handicap Access None
Building
Lot Description Landscaped, Single Lot, Secluded, Lot Shape-Irregular
Story 3
Sewer In Street
Water Water District, Meter on Property
Architectural Style Contemporary
Level or Stories Multi/Split
Construction Status Updated/Remodeled
Others
Special Listing Condition Standard
Read Less
Want to know what your home might be worth? Contact us for a FREE valuation!

Our team is ready to help you sell your home for the highest possible price ASAP

The multiple listings information is provided by The MLSTM/CLAW from a copyrighted compilation of listings. The compilation of listings and each individual listing are ©2025 The MLSTM/CLAW. All Rights Reserved.
The information provided is for consumers' personal, non-commercial use and may not be used for any purpose other than to identify prospective properties consumers may be interested in purchasing. All properties are subject to prior sale or withdrawal. All information provided is deemed reliable but is not guaranteed accurate, and should be independently verified.
Bought with Coldwell Banker Hallmark






