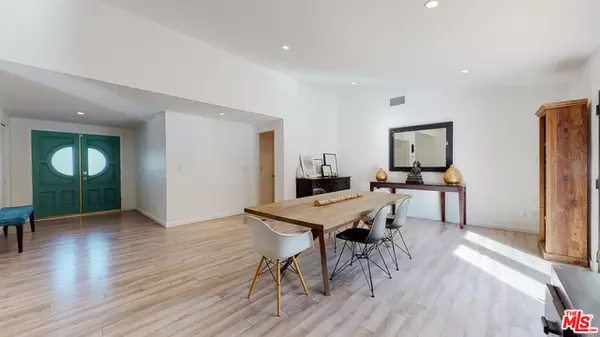$1,260,000
$1,199,000
5.1%For more information regarding the value of a property, please contact us for a free consultation.
4312 Manson Ave Woodland Hills, CA 91364
3 Beds
3 Baths
2,049 SqFt
Key Details
Sold Price $1,260,000
Property Type Single Family Home
Sub Type Single Family Residence
Listing Status Sold
Purchase Type For Sale
Square Footage 2,049 sqft
Price per Sqft $614
Subdivision Woodside
MLS Listing ID 20-662858
Sold Date 01/14/21
Bedrooms 3
Full Baths 1
Half Baths 1
Three Quarter Bath 1
Construction Status Updated/Remodeled
HOA Y/N No
Year Built 1959
Lot Size 0.259 Acres
Acres 0.2588
Property Description
Introducing a refreshing Bohemian chic designed Charles DuBois home located in the historical Woodside neighborhood of Woodland Hills. Updated with a relaxed modern style, this light, airy home features three bedrooms, three bathrooms, and a bonus room that would make a perfect office, crafting center, or gym. The dine-in kitchen with stainless-steel appliances, quartz countertops, decorator tile backsplash, and breakfast bar opens to a flexible-use dining/living rooms separated by the famous DuBois dual-sided fireplace. The main bedroom suite features a separate open-concept shower and tub, double floating vanities, and beautiful marble tile accents. A Jack-and-Jill bathroom with shower and floating vanity serves two nicely sized, sunny bedrooms overlooking the grassy, fenced front yard. Unlike many DuBois layouts, this one includes a powder room! There is a private, grassy front yard and an entertainer's backyard with a huge pool and BBQ station. Great schools and amazing location!
Location
State CA
County Los Angeles
Area Woodland Hills
Zoning LARS
Rooms
Other Rooms None
Dining Room 0
Kitchen Stone Counters
Interior
Heating Central
Cooling Central, Wall/Window
Flooring Tile, Laminate, Stone Tile
Fireplaces Number 2
Fireplaces Type Dining, Gas and Wood, Living Room
Equipment Garbage Disposal, Refrigerator, Range/Oven, Dishwasher, Built-Ins, Ceiling Fan, Hood Fan, Water Line to Refrigerator
Laundry Garage
Exterior
Parking Features Direct Entrance, Door Opener, Driveway, Garage - 2 Car, Attached
Garage Spaces 2.0
Fence Wood, Stucco Wall
Pool Gunite, In Ground, Heated And Filtered, Heated with Gas, Safety Fence, Private
Waterfront Description None
View None
Roof Type Rock
Building
Lot Description Fenced Yard, Front Yard, Landscaped, Lawn, Yard, Sidewalks, Curbs, Fenced, Gutters, Street Asphalt, Utilities - Overhead
Story 1
Foundation Slab
Sewer In Street Paid
Water District, Meter on Property
Level or Stories Ground Level
Structure Type Clapboard, Rock, Stucco
Construction Status Updated/Remodeled
Others
Special Listing Condition Standard
Read Less
Want to know what your home might be worth? Contact us for a FREE valuation!

Our team is ready to help you sell your home for the highest possible price ASAP

The multiple listings information is provided by The MLSTM/CLAW from a copyrighted compilation of listings. The compilation of listings and each individual listing are ©2024 The MLSTM/CLAW. All Rights Reserved.
The information provided is for consumers' personal, non-commercial use and may not be used for any purpose other than to identify prospective properties consumers may be interested in purchasing. All properties are subject to prior sale or withdrawal. All information provided is deemed reliable but is not guaranteed accurate, and should be independently verified.
Bought with Equity Union






