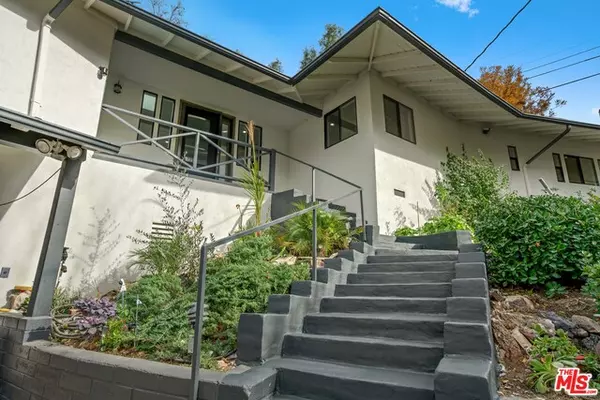$1,100,000
$1,199,999
8.3%For more information regarding the value of a property, please contact us for a free consultation.
4692 Morro Dr Woodland Hills, CA 91364
3 Beds
2 Baths
1,921 SqFt
Key Details
Sold Price $1,100,000
Property Type Single Family Home
Sub Type Single Family Residence
Listing Status Sold
Purchase Type For Sale
Square Footage 1,921 sqft
Price per Sqft $572
MLS Listing ID 21-679662
Sold Date 03/05/21
Style Traditional
Bedrooms 3
Full Baths 2
Construction Status Updated/Remodeled
HOA Y/N No
Year Built 1955
Lot Size 9,055 Sqft
Acres 0.2079
Property Sub-Type Single Family Residence
Property Description
Situated above the Woodland Hills Country Club sits this beautifully updated home, nestled behind a custom modern gate & surrounded by lush landscaping & fruit trees. Upon entry, you see the custom kitchen with marbled quartz counters & stainless steel appliances, sure to bring out the chef in everyone. The open floor plan consists of the kitchen, dining & living room, all bathed by skylights. In the den, you have vaulted beam ceilings with views out over the country club. Each guest bedroom is well-sized & the guest bath has been remodeled w/custom fixtures & tile. The expansive master suite has wall to wall closets & a large spa-like master bath, complete w/soaking tub & marble tile shower. The exterior features two relaxing grassy yards, surrounded by fruit trees and tropical plants. The upper yard contains a large storage shed and separate work shop. Additional features of this home include upgraded plumbing, electrical, LED lighting, new sprinkler system, new windows & much more.
Location
State CA
County Los Angeles
Area Woodland Hills
Zoning LAR1
Rooms
Other Rooms Shed(s), Other
Dining Room 1
Kitchen Remodeled, Stone Counters
Interior
Interior Features Bidet
Heating Central
Cooling Air Conditioning, Central, Dual
Flooring Tile, Mixed
Fireplaces Type None
Equipment Built-Ins, Ceiling Fan, Dishwasher, Garbage Disposal, Hood Fan, Microwave, Range/Oven, Refrigerator
Laundry Garage
Exterior
Parking Features Above Street Level, Door Opener, Driveway - Pavers, Garage - 2 Car, Driveway Gate, Gated, Parking for Guests - Onsite
Garage Spaces 6.0
Fence Wrought Iron
Pool None
View Y/N Yes
View Canyon, Hills
Roof Type Composition, Shingle
Building
Story 1
Architectural Style Traditional
Structure Type Stucco
Construction Status Updated/Remodeled
Others
Special Listing Condition Standard
Read Less
Want to know what your home might be worth? Contact us for a FREE valuation!

Our team is ready to help you sell your home for the highest possible price ASAP

The multiple listings information is provided by The MLSTM/CLAW from a copyrighted compilation of listings. The compilation of listings and each individual listing are ©2025 The MLSTM/CLAW. All Rights Reserved.
The information provided is for consumers' personal, non-commercial use and may not be used for any purpose other than to identify prospective properties consumers may be interested in purchasing. All properties are subject to prior sale or withdrawal. All information provided is deemed reliable but is not guaranteed accurate, and should be independently verified.
Bought with CLAW Reciprocal Listings






