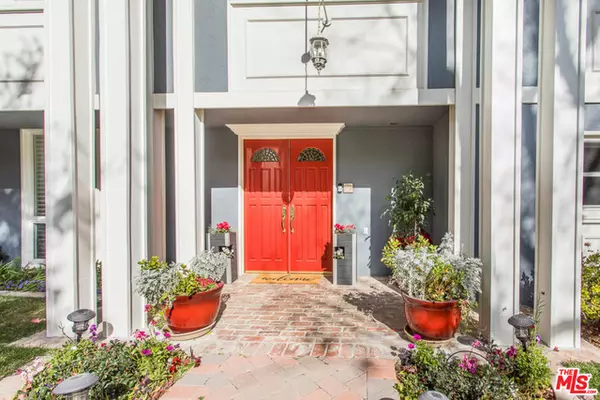$1,665,000
$1,599,999
4.1%For more information regarding the value of a property, please contact us for a free consultation.
21839 Ambar Dr Woodland Hills, CA 91364
5 Beds
4 Baths
2,852 SqFt
Key Details
Sold Price $1,665,000
Property Type Single Family Home
Sub Type Single Family Residence
Listing Status Sold
Purchase Type For Sale
Square Footage 2,852 sqft
Price per Sqft $583
MLS Listing ID 21-683328
Sold Date 02/24/21
Style Traditional
Bedrooms 5
Full Baths 3
Half Baths 1
Construction Status Updated/Remodeled
HOA Y/N No
Year Built 1965
Lot Size 0.331 Acres
Acres 0.3306
Property Sub-Type Single Family Residence
Property Description
Nestled in the hills of Woodland Crest, 21839 Ambar Drive offers a perfect blend of exclusivity and laid back charm. Its expansive two story indoor-outdoor layout, complete with five bedrooms and four bathrooms, flows seamlessly into a private resort-style backyard oasis. Enjoy breathtaking sunsets from your perfectly positioned view home, set atop this coveted enclave of Woodland Hills. High-end touches abound in this beautifully maintained MidCentury pool home. A thoughtfully designed ground-floor Mother-in-Law suite provides invaluable opportunities with interior and exterior entries. Upgrades include solar roof panels, 220V electric car charging in the garage, and new oak style flooring throughout the second floor. Located within minutes of the San Fernando Valley's most distinguished schools, fine dining locales, world-class shopping destinations and places of worship. In a world where space, privacy, and serenity reign supreme, 21839 Ambar is elevated above the rest.
Location
State CA
County Los Angeles
Area Topanga
Zoning LCR113000*
Rooms
Family Room 1
Other Rooms None
Dining Room 1
Kitchen Island, Stone Counters, Remodeled, Counter Top
Interior
Interior Features Turnkey, Recessed Lighting, Built-Ins
Heating Central
Cooling Dual, Air Conditioning, Ceiling Fan
Flooring Wood, Tile
Fireplaces Number 1
Fireplaces Type Great Room, Living Room
Equipment Solar Panels, Microwave, Alarm System, Barbeque, Built-Ins, Ceiling Fan, Dishwasher, Dryer, Garbage Disposal, Ice Maker, Washer, Refrigerator, Range/Oven
Laundry Garage
Exterior
Parking Features Garage - 2 Car, Driveway, Built-In Storage, Direct Entrance
Garage Spaces 2.0
Fence Stucco Wall, Wrought Iron
Pool In Ground, Heated with Gas, Gunite, Waterfall
View Y/N Yes
View City, Mountains
Roof Type Shingle
Building
Lot Description Back Yard, Lawn, Landscaped, Front Yard, Curbs, Fenced Yard, Sidewalks
Story 2
Foundation Slab
Sewer In Street
Water Public
Architectural Style Traditional
Level or Stories Two
Structure Type Stucco, Wood Siding
Construction Status Updated/Remodeled
Schools
School District Palos Verdes / Lausd - Inquire
Others
Special Listing Condition Standard
Read Less
Want to know what your home might be worth? Contact us for a FREE valuation!

Our team is ready to help you sell your home for the highest possible price ASAP

The multiple listings information is provided by The MLSTM/CLAW from a copyrighted compilation of listings. The compilation of listings and each individual listing are ©2025 The MLSTM/CLAW. All Rights Reserved.
The information provided is for consumers' personal, non-commercial use and may not be used for any purpose other than to identify prospective properties consumers may be interested in purchasing. All properties are subject to prior sale or withdrawal. All information provided is deemed reliable but is not guaranteed accurate, and should be independently verified.
Bought with The Agency






