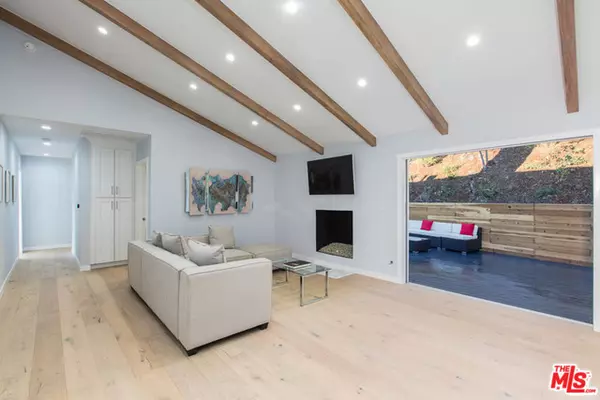$1,220,000
$1,099,000
11.0%For more information regarding the value of a property, please contact us for a free consultation.
4520 CANOGA DR Woodland Hills, CA 91364
4 Beds
3 Baths
1,710 SqFt
Key Details
Sold Price $1,220,000
Property Type Single Family Home
Sub Type Single Family Residence
Listing Status Sold
Purchase Type For Sale
Square Footage 1,710 sqft
Price per Sqft $713
MLS Listing ID 21-719514
Sold Date 06/01/21
Style New Project
Bedrooms 4
Full Baths 2
Three Quarter Bath 1
HOA Y/N No
Year Built 1961
Lot Size 7,719 Sqft
Property Sub-Type Single Family Residence
Property Description
This exquisite & tasteful mid-century modern home is essentially considered new construction. Architectural drawings and permits were finalized by city in late 2018 to convert what was once a 3BR/2BA into a 4BR 2 3/4 BA, meaning the house was completely stripped down to the studs, layout was changed, ceilings were vaulted and everything is brand new or updated. No expense was spared. Owners built as if they were living here. As you drive up, the curb appeal is undeniable, with a unique cedar siding as the focal point, Hardie lap surrounding it and thoughtfully designed drought resistant landscaping. As you open the enlarged front door, you are greeted by vaulted ceilings, luxury hardwood oak floors and a breathtaking sliding glass pocket door that beckons you to the outdoor patio with trex decking, custom pavers and more. The state of the art kitchen features the hottest new style of porcelain countertops and custom shaker cabinets. Wait till you see the rest of the house! The features are much too long to list!
Location
State CA
County Los Angeles
Area Woodland Hills
Zoning LAR1
Rooms
Family Room 1
Other Rooms None
Dining Room 1
Kitchen Counter Top, Gourmet Kitchen, Island, Remodeled
Interior
Interior Features Bar, Beamed Ceiling(s), Turnkey, Recessed Lighting, Pre-wired for high speed Data, High Ceilings (9 Feet+), Drywall Walls, Open Floor Plan
Heating Central, Fireplace
Cooling Air Conditioning, Central, Gas
Flooring Hardwood, Marble, Tile
Fireplaces Type Gas, Living Room
Equipment Dishwasher, Gas Dryer Hookup, Ice Maker, Microwave, Range/Oven, Refrigerator, Stackable W/D Hookup
Laundry Inside, Laundry Area
Exterior
Parking Features Driveway - Concrete, Garage - 2 Car, Garage Is Detached, On street
Fence Privacy, Other, Wood, Partial
Pool None
View Y/N Yes
View Courtyard
Roof Type Shingle
Building
Story 1
Foundation Slab
Architectural Style New Project
Structure Type Combination, Fiber Cement, Hardee Plank, Lap Siding, Wood Siding
Others
Special Listing Condition Standard
Read Less
Want to know what your home might be worth? Contact us for a FREE valuation!

Our team is ready to help you sell your home for the highest possible price ASAP

The multiple listings information is provided by The MLSTM/CLAW from a copyrighted compilation of listings. The compilation of listings and each individual listing are ©2025 The MLSTM/CLAW. All Rights Reserved.
The information provided is for consumers' personal, non-commercial use and may not be used for any purpose other than to identify prospective properties consumers may be interested in purchasing. All properties are subject to prior sale or withdrawal. All information provided is deemed reliable but is not guaranteed accurate, and should be independently verified.
Bought with Rodeo Realty






