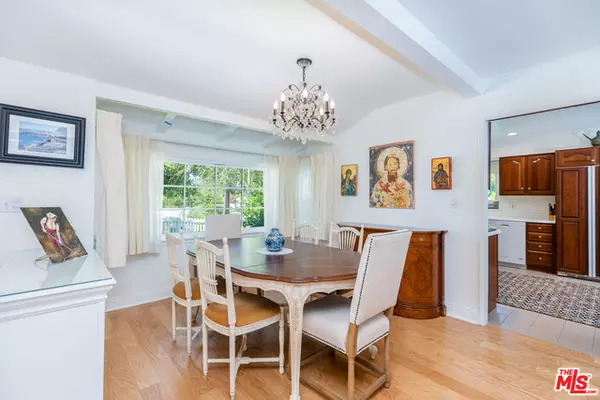$1,605,000
$1,495,000
7.4%For more information regarding the value of a property, please contact us for a free consultation.
5034 Kelvin Ave Woodland Hills, CA 91364
4 Beds
3 Baths
2,400 SqFt
Key Details
Sold Price $1,605,000
Property Type Single Family Home
Sub Type Single Family Residence
Listing Status Sold
Purchase Type For Sale
Square Footage 2,400 sqft
Price per Sqft $668
MLS Listing ID 21-737420
Sold Date 07/01/21
Style Ranch
Bedrooms 4
Full Baths 2
Three Quarter Bath 1
HOA Y/N No
Year Built 1955
Lot Size 0.283 Acres
Acres 0.2829
Property Sub-Type Single Family Residence
Property Description
Welcome to this picture perfect ranch style pool home situated in the "Vista De Oro" area of Woodland Hills south Ventura Blvd. A white picket fence surrounds this generous corner lot and front yards pristine foliage, including multiple citrus trees.Step inside to find large living room with beamed ceiling, fireplace, and open dining area. The large custom kitchen features cooktop gas range, dual ovens, large refrigerator, ample counter space and breakfast nook. View from the kitchen sink looks out into the citrus trees. The living space is central to the home. The master features a walk in closet and en suite bathroom with dual sinks, stall shower, separate jacuzzi tub and private toilet room. The additional two bedrooms share a Jack and Jill bathroom with a tub and shower combo bath. The other wing of the house is the third bathroom with stall shower, plentiful pantry space and cupboards, a separate office space and a large bonus room which could be converted back to a fourth bedroom - or a playroom, game room, movie theater, home gym, or guest room There is plenty of access to the backyard with an above ground garden bed already growing vegetables for you to enjoy! And lets not forget the large swimming pool, pergolas (one with fire pit), and grassy area.The location is conveniently located near all that Woodland Hills and adjacent areas offer!
Location
State CA
County Los Angeles
Area Woodland Hills
Zoning LARA
Rooms
Other Rooms None
Dining Room 1
Interior
Heating Central
Cooling Central
Flooring Mixed
Fireplaces Type Living Room
Equipment Ceiling Fan, Dishwasher, Garbage Disposal, Other
Laundry Inside, Laundry Area
Exterior
Parking Features Garage - 2 Car, Garage Is Attached, Driveway, Direct Entrance
Garage Spaces 2.0
Pool In Ground
View Y/N Yes
View Any
Building
Story 1
Architectural Style Ranch
Others
Special Listing Condition Standard
Read Less
Want to know what your home might be worth? Contact us for a FREE valuation!

Our team is ready to help you sell your home for the highest possible price ASAP

The multiple listings information is provided by The MLSTM/CLAW from a copyrighted compilation of listings. The compilation of listings and each individual listing are ©2025 The MLSTM/CLAW. All Rights Reserved.
The information provided is for consumers' personal, non-commercial use and may not be used for any purpose other than to identify prospective properties consumers may be interested in purchasing. All properties are subject to prior sale or withdrawal. All information provided is deemed reliable but is not guaranteed accurate, and should be independently verified.
Bought with Sotheby's International Realty






