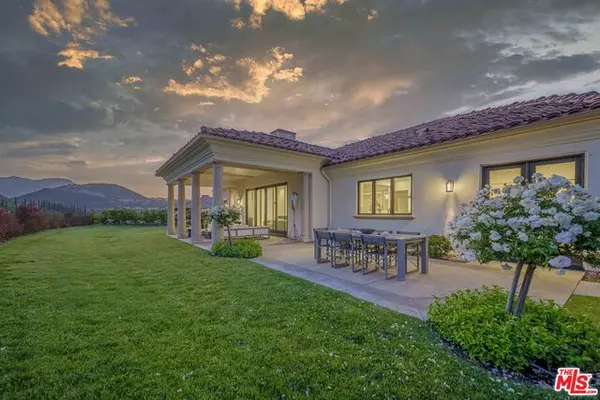$3,985,000
$4,250,000
6.2%For more information regarding the value of a property, please contact us for a free consultation.
650 Williamsburg Ct Thousand Oaks, CA 91361
4 Beds
5 Baths
5,056 SqFt
Key Details
Sold Price $3,985,000
Property Type Single Family Home
Sub Type Single Family Residence
Listing Status Sold
Purchase Type For Sale
Square Footage 5,056 sqft
Price per Sqft $788
MLS Listing ID 21-741806
Sold Date 09/17/21
Style Contemporary
Bedrooms 4
Full Baths 4
Half Baths 1
HOA Fees $527/mo
HOA Y/N Yes
Year Built 2016
Lot Size 0.987 Acres
Acres 0.9871
Property Sub-Type Single Family Residence
Property Description
!! ACCEPTING BACK UP OFFERS !! Welcome to the prestigious gated Lake Sherwood community in Thousand Oaks. The estate sits behind the exclusive gates of Lake Sherwood. Perched amidst beautiful mountains on an elevated 43,000 sq. ft lot, surrounded by breathtaking views. This private home is secluded on a cul-de-sac, walking distance to the Clubhouse, pool and Tennis Courts, or take you personal golf cart to the golf course or lake for some much needed outdoors. This immaculate 5,056 sqft home boasts 4 over sized bedrooms and 5 luxurious bathrooms. The chefs kitchen is adorned with state of the art Viking appliances perfect for entertaining. Surround yourself with chic chandeliers, light fixtures, hardwood floors and Marble/Granite countertops. Walls of glass sliding doors open to the expansive patio perfect for outdoor living with manicured landscaping. Elevate your formal dining experience with a custom walk in wine cellar! The main bedroom suite showcases a fireplace, remote control blinds, spa bath boasting custom heated tile floors and a freestanding tub with dual vanities with custom built walk-in closet! All three bedrooms offer ensuite bathrooms with built-in desks and cabinets in the hallway. built in Savant Home Automation System and Lutron Lighting Control Systems at every turn! An absolute dream home offering perfection for indoor/outdoor living at its most finest!
Location
State CA
County Ventura
Area Westlake Village
Rooms
Family Room 1
Other Rooms Pool House
Dining Room 0
Kitchen Island, Marble Counters, Remodeled
Interior
Heating Central
Cooling Central
Flooring Hardwood, Tile
Fireplaces Number 2
Fireplaces Type Living Room, Fire Pit, Master Bedroom, Gas, Family Room
Equipment Alarm System, Dishwasher, Hood Fan, Built-Ins, Dryer, Central Vacuum, Microwave, Washer, Refrigerator, Range/Oven, Freezer, Garbage Disposal
Laundry Laundry Area, Room
Exterior
Parking Features Driveway, Direct Entrance, Garage - 2 Car, Door Opener, Covered Parking, Private Garage, Golf Cart, Parking for Guests
Garage Spaces 4.0
Pool None
View Y/N Yes
View Canyon, Hills, Mountains, Tree Top
Building
Lot Description Lawn, Gated Community, Walk Street
Story 1
Architectural Style Contemporary
Others
Special Listing Condition Standard
Read Less
Want to know what your home might be worth? Contact us for a FREE valuation!

Our team is ready to help you sell your home for the highest possible price ASAP

The multiple listings information is provided by The MLSTM/CLAW from a copyrighted compilation of listings. The compilation of listings and each individual listing are ©2025 The MLSTM/CLAW. All Rights Reserved.
The information provided is for consumers' personal, non-commercial use and may not be used for any purpose other than to identify prospective properties consumers may be interested in purchasing. All properties are subject to prior sale or withdrawal. All information provided is deemed reliable but is not guaranteed accurate, and should be independently verified.
Bought with Aviara Real Estate






