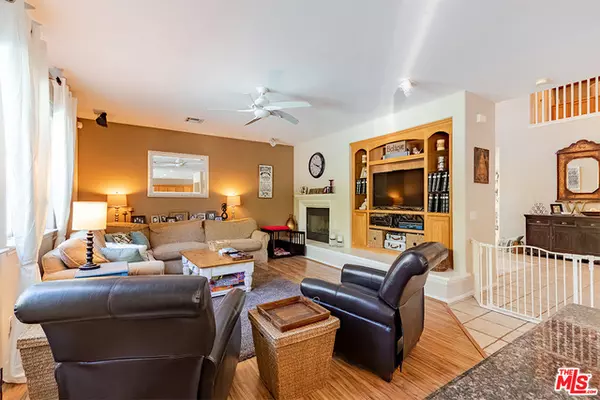$1,070,000
$1,070,000
For more information regarding the value of a property, please contact us for a free consultation.
26109 Forster Way Stevenson Ranch, CA 91381
4 Beds
4 Baths
3,386 SqFt
Key Details
Sold Price $1,070,000
Property Type Single Family Home
Sub Type Single Family Residence
Listing Status Sold
Purchase Type For Sale
Square Footage 3,386 sqft
Price per Sqft $316
MLS Listing ID 21-724144
Sold Date 07/13/21
Style Other
Bedrooms 4
Full Baths 4
HOA Fees $30/mo
HOA Y/N Yes
Year Built 1998
Lot Size 6,064 Sqft
Acres 0.1392
Property Sub-Type Single Family Residence
Property Description
Located in the beautiful community of Stevenson Ranch, the 3,386 SF 4 bedroom + Office and 4 bathroom home has a bright and open floor plan. As you enter this gorgeous home you see high ceiling living room that is overlook by 2nd floor walkway that leads to 4 large and spacious up stair bedrooms. The master bedroom features a luxurious design that has a stunning master bathroom with walk-in closet. The two up stair bedrooms has an outdoor balcony that leads to a spectacular view of the neighborhood and the Santa Clarita Mountains. Be prepare to enjoy a little oasis time as you relax in the backyard with a elegant waterfall pool and spa. The 3 car garage has been converted as a home office. It could easily be a 5th bedroom. Walking distance to Stevenson Ranch Elementary school. Award Winning Schools, Close to Amenities and Freeway, Parks and Hiking nearby.
Location
State CA
County Los Angeles
Area Stevenson Ranch
Zoning LCR1
Rooms
Other Rooms None
Dining Room 0
Interior
Heating Central
Cooling Central
Flooring Mixed
Fireplaces Type Family Room
Equipment Gas Or Electric Dryer Hookup, Garbage Disposal, Microwave, Dishwasher, Range/Oven
Laundry In Unit
Exterior
Parking Features Garage - 2 Car
Garage Spaces 2.0
Pool Private
View Y/N Yes
View City
Building
Architectural Style Other
Others
Special Listing Condition Standard
Read Less
Want to know what your home might be worth? Contact us for a FREE valuation!

Our team is ready to help you sell your home for the highest possible price ASAP

The multiple listings information is provided by The MLSTM/CLAW from a copyrighted compilation of listings. The compilation of listings and each individual listing are ©2025 The MLSTM/CLAW. All Rights Reserved.
The information provided is for consumers' personal, non-commercial use and may not be used for any purpose other than to identify prospective properties consumers may be interested in purchasing. All properties are subject to prior sale or withdrawal. All information provided is deemed reliable but is not guaranteed accurate, and should be independently verified.
Bought with RE/MAX Gateway






